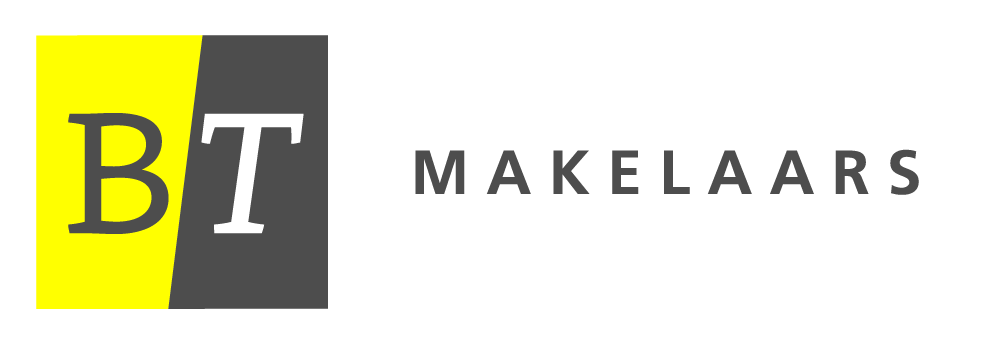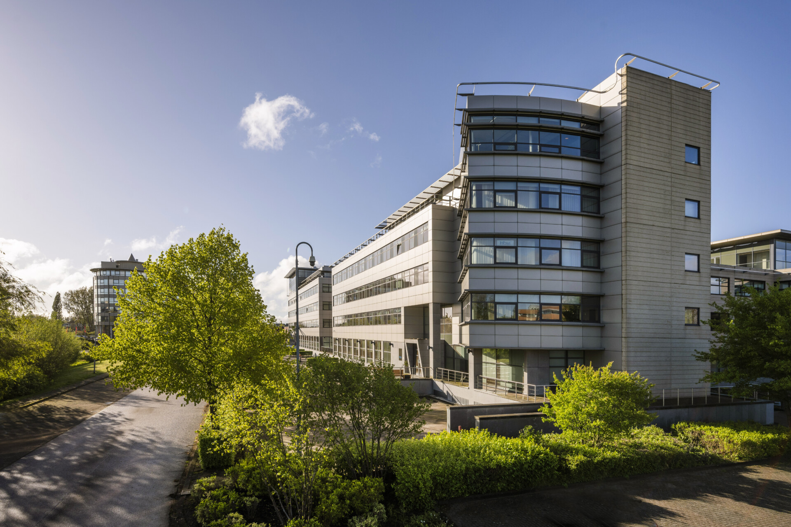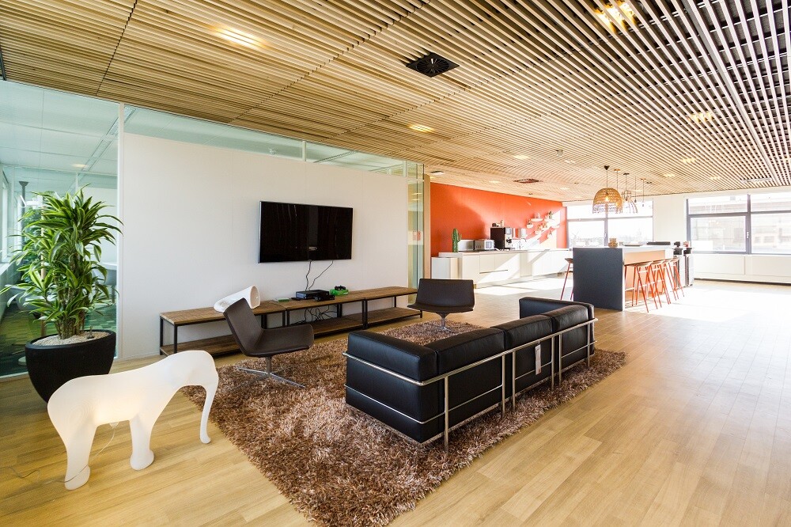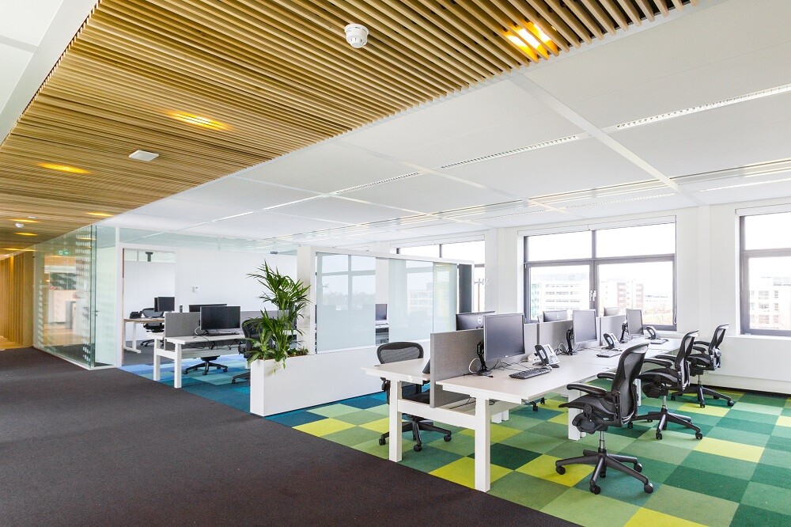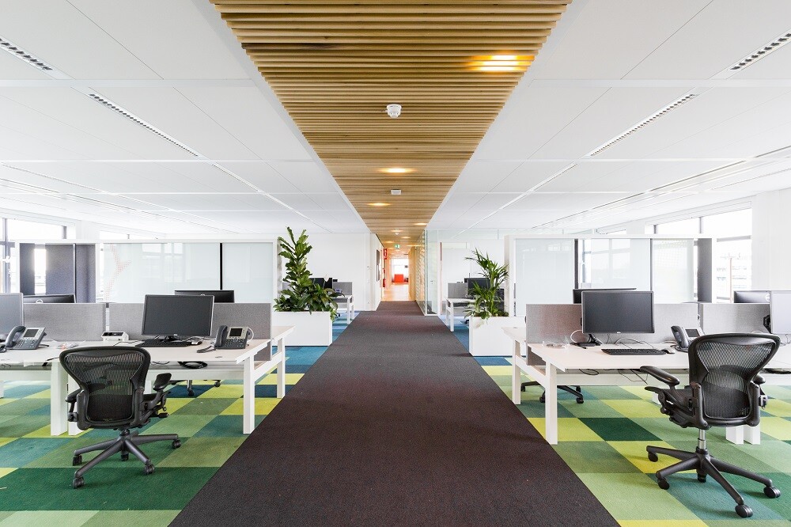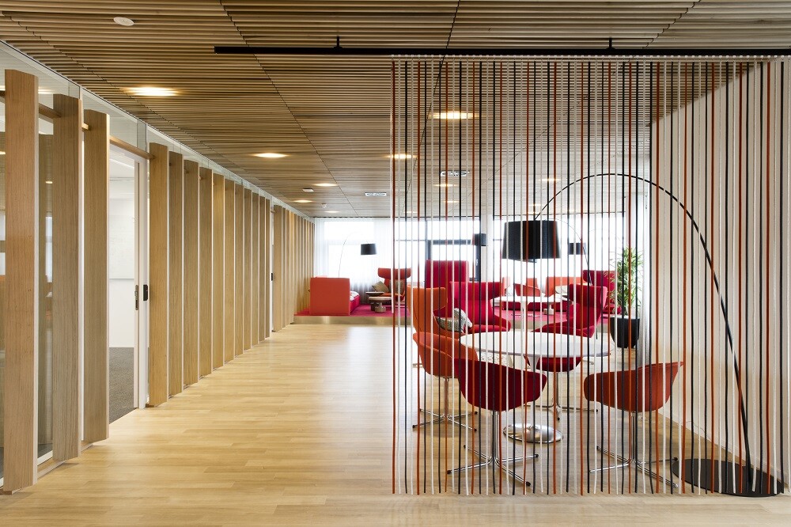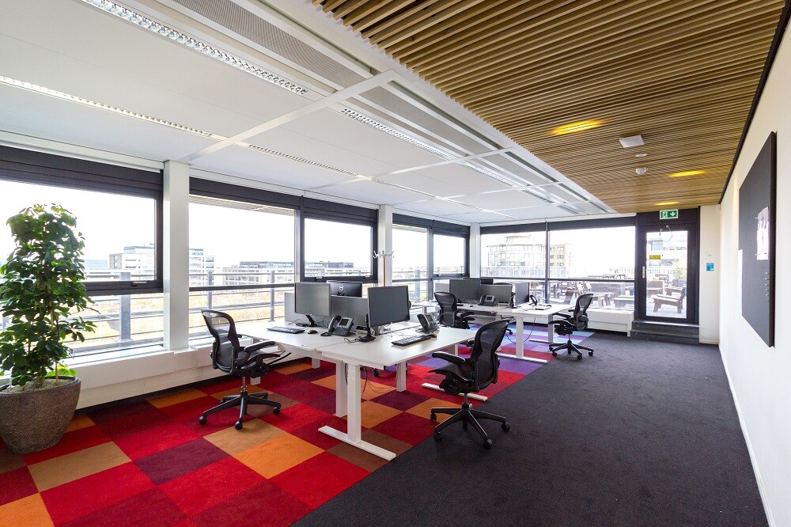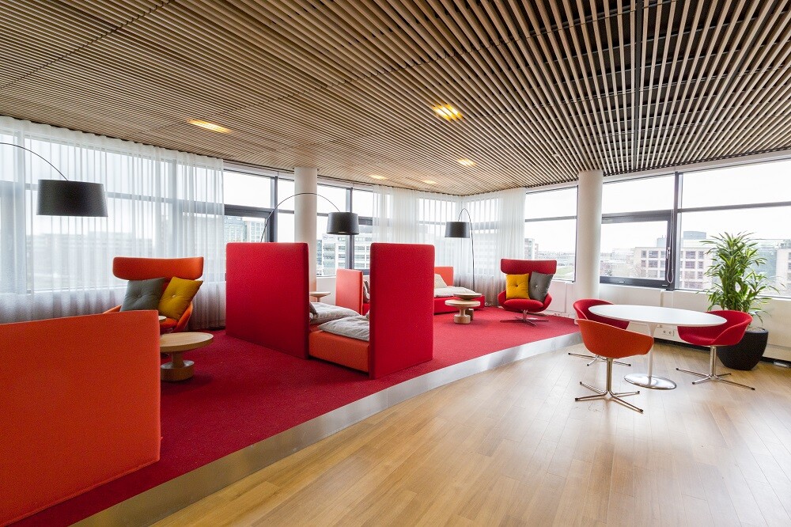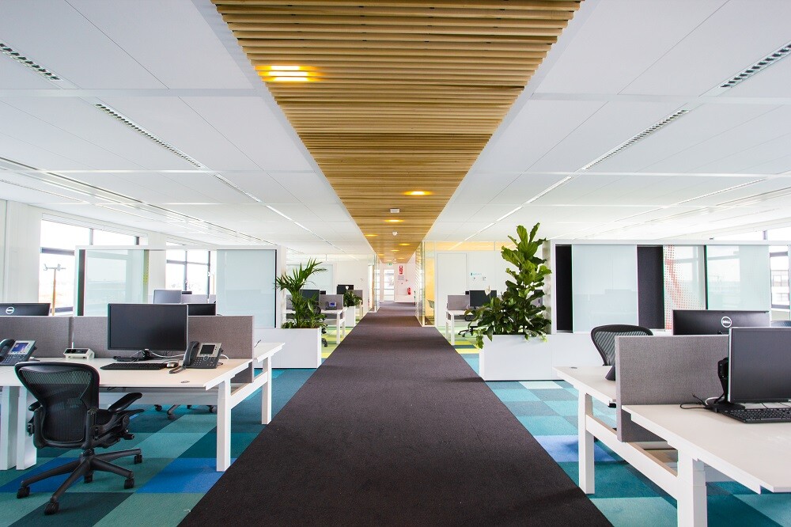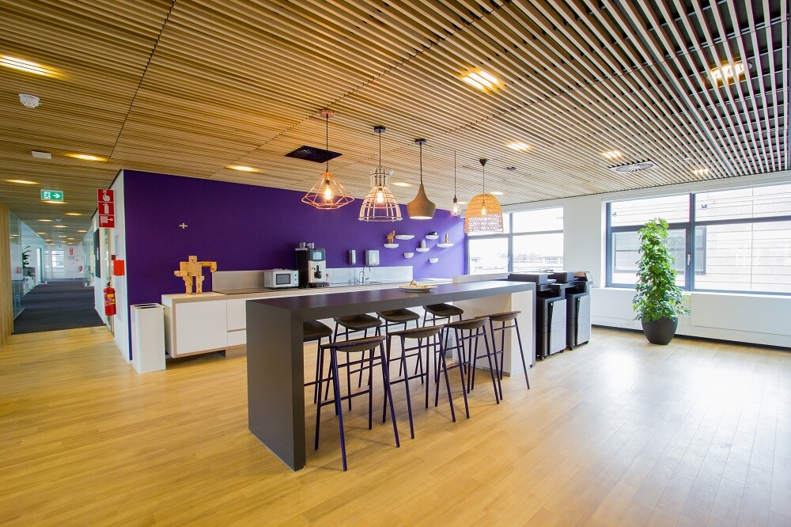Attachments
Information
Luxurious fully furnished office building of approx. 3,500 sq m divided over five floors. The entire building is spacious, modern and bright and colorfully decorated. There is a meeting center on the ground floor and the four meeting rooms (including a room for approx. 24 people) can be booked and used by the building’s tenants. There will also be a combination of a reception and staffed lunch facility on the ground floor.
The central entrance hall and the elevator halls will be given a modern look and feel.
If desired, the contemporary furniture can be taken over or be part of the rental agreement. In addition to the parking places on private ground, the tenant has access to parking places in the garage. The building has a total of 120 parking places.
Office park RichPort Schiphol-Rijk is an office park in a well-kept environment with spacious water features and associated green areas. Three hotels are situated at the park, including the Radisson Blu, which includes several meeting facilities and a bar/restaurant. The hotels have shuttle busses from and to Schiphol Airport. Furthermore, CompaNanny is located nearby, which provides a nursery and day-care facility outside of school hours (compananny.nl). Office park RichPort has a park management organization. Characteristic of this organization is the coordinated, joint use of several facilities on the business park. Services such as maintenance of public and private grounds, green areas, water features, and security are taken care of by the park management on behalf of the cooperation.
Location
The office park is located close to the exit of the A4/A44/A5 motorway in the direction of Amsterdam, Haarlem, The Hague and Rotterdam on the N201. The location is also easily accessible from the A9 motorway and Amstelveen. Schiphol Airport and Hoofddorp train station are only a few minutes by car or public transport.
Public transport to and from RichPort Park Schiphol-Rijk is operated by Connexxion and R-Net. At the entrance of the park (intersection Fokkerweg/Kruisweg), close to the offices, is “Schiphol Zuid junction” where a bus stops every 2 to 3 minutes during rush hour and every 10 minutes after rush hour, namely Connexxion Circle line 180/181 and R-Net bus line 340 and from which the entire Schiphol region, Amsterdam and Hoofddorp can be reached via partially autonomous bus lanes. Further information can be found on connexxion.nl.
Surface area
The total surface area of the building is approx. 3,500 sq m lfa, of which currently available:
grond floor : leased
1st floor : approx. 542 sq m
2nd floor : approx. 884 sq m
3rd floor : leased
4th floor : approx. 405 sq m + roof terrace of approx. 200 sq m
Parking
The building has a total of 120 parking places, of which 32 places are situated in the joint parking garage and 85 places are situated on private ground. This results in a very generous parking norm of one parking place per approx. 30 sq m rented office space.
State of delivery
The building/office space features include:
-
-
- representative entrance with floor-to-ceiling plant wall and manned reception / lunch facility;
- Meeting center for general purpose;
- 2 elevators;
- large windows provided with windows that open;
- radiators with convector casing;
- in the working areas suspended ceilings with built-in light fixtures;
- in the common and social areas an open wooden slatted ceiling with spotlights;
- kitchen with accessories, breakfast bar and lockers on each floor;
- a combination of hard and soft floor covering in various colours;
- designed with glass walls, partly open, partly meeting/working spaces;
- mechanical ventilation with peak cooling;
- spacious and easily accessible stairwell;
- modern sanitary facilities.
The building can be delivered with the “loose” furnishment as shown in the extensive photo shoot. This needs to be agreed upon.
The building has energy label B.
Service charges
The service charges are € 60 per sq m per year excluding VAT as an advanced payment with a settlement based on actual cost.
Rental price
The rental price for the office space is € 135 per sq m per year, excluding VAT and service charges.
Specifically for the office space on the 4th floor, the rental price is € 145 per sq m per year, excluding VAT and service charges.
The rental price for the parking places is € 1,000 per place per year, excluding VAT.Lessor and lessee explicitly declare that in determining the rent, the rent level is based on the starting point that Lessee will permanently utilise a minimum percentage as determined by law (or at a later stage to be determined) of the leased space for purposes giving right to VAT deductions, so that taxed rent may be opted for.
Acceptance
Immediately.
Although BT Makelaars takes due care in compiling all information provided, the accuracy of the content cannot be guaranteed and no rights or obligations can be derived from the information provided.
-
