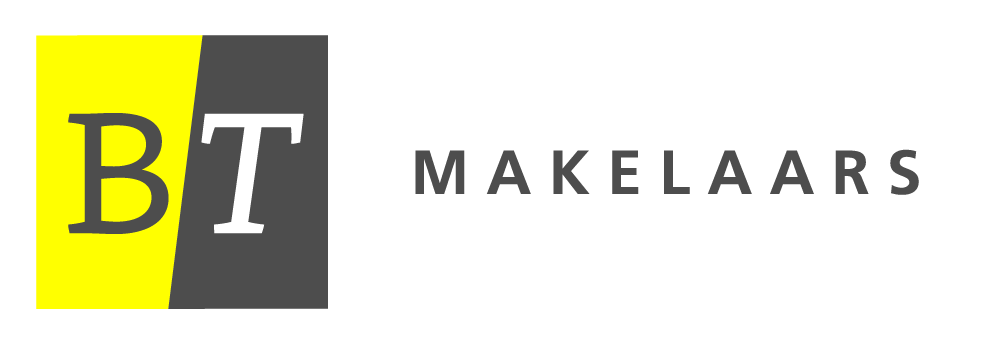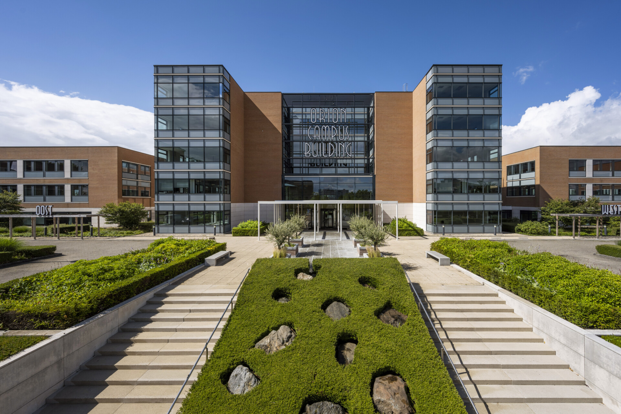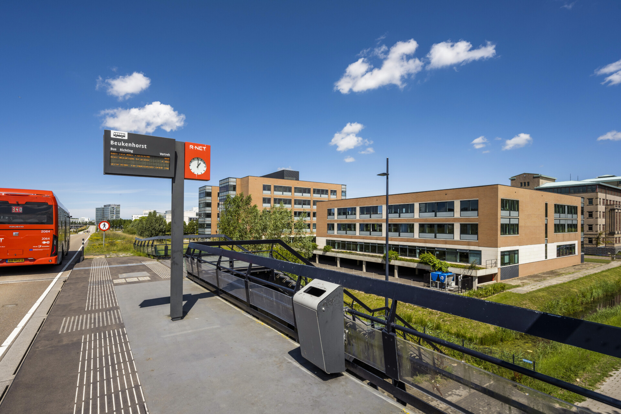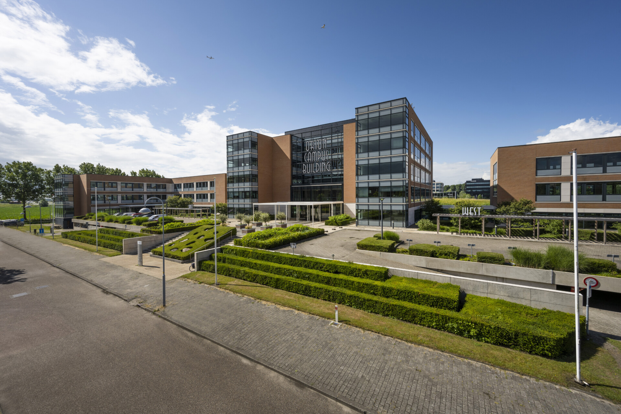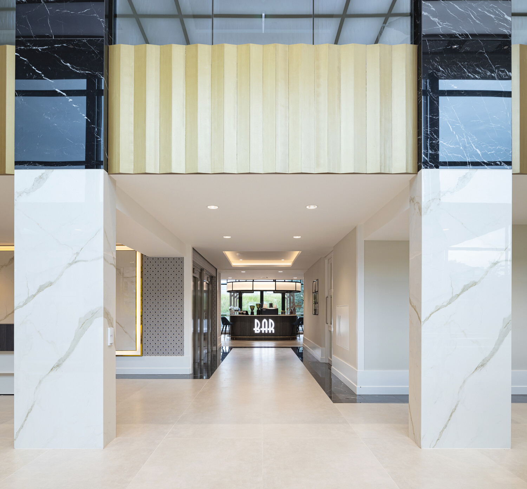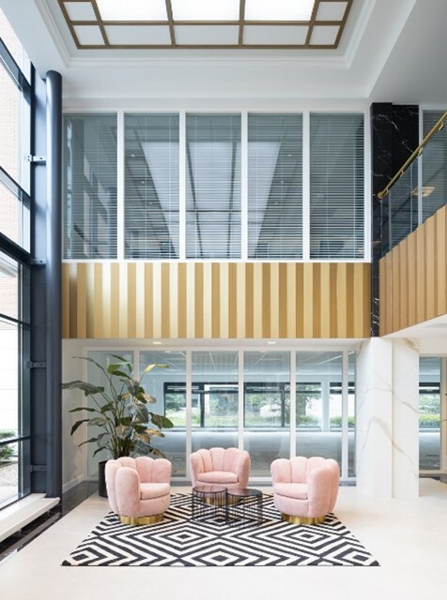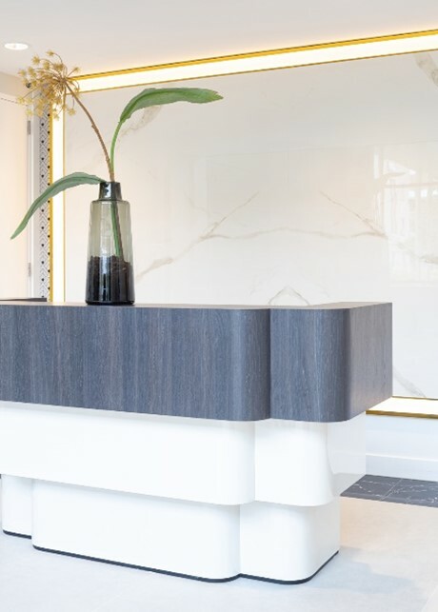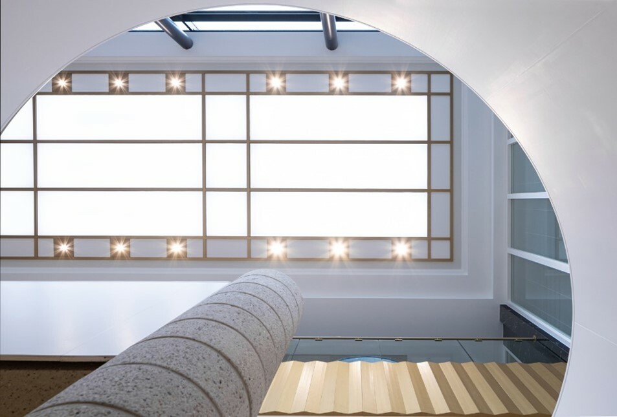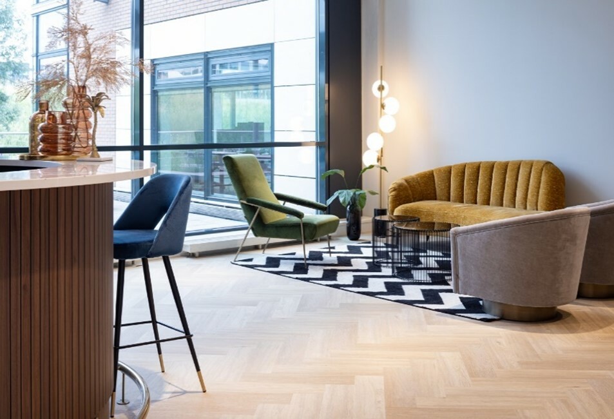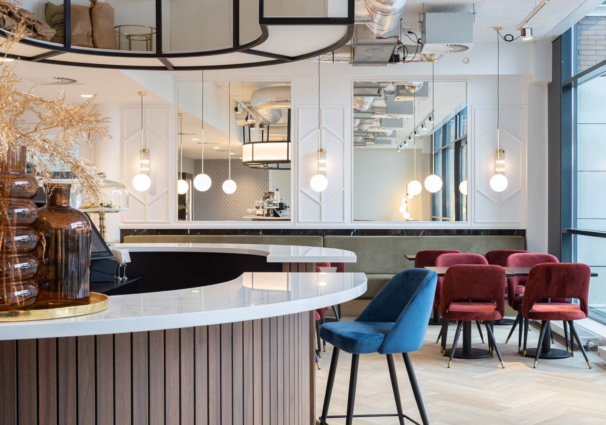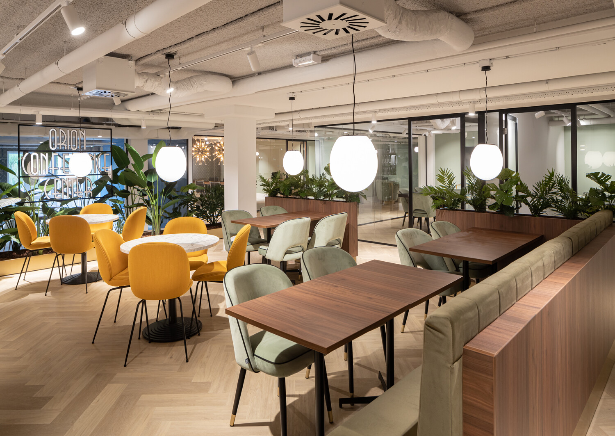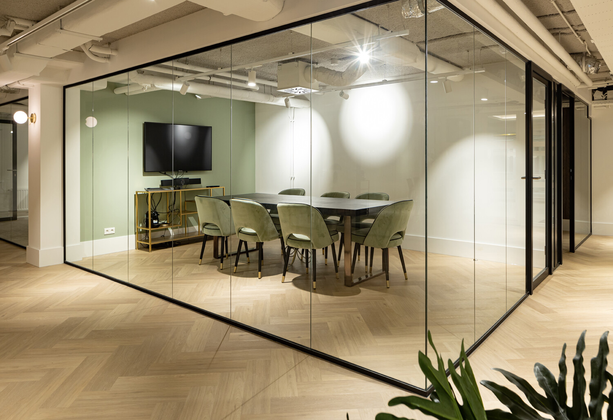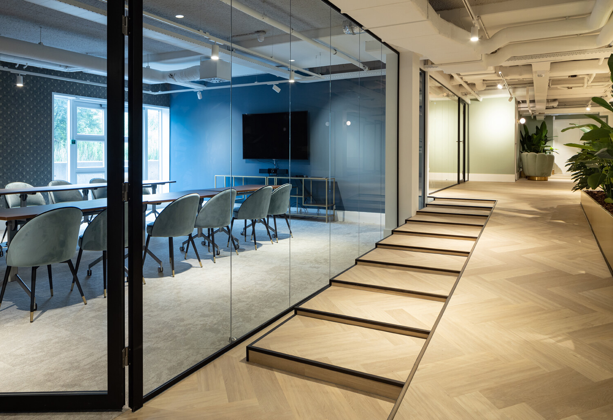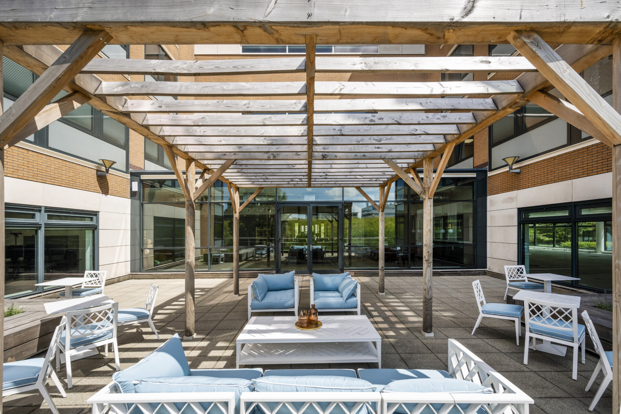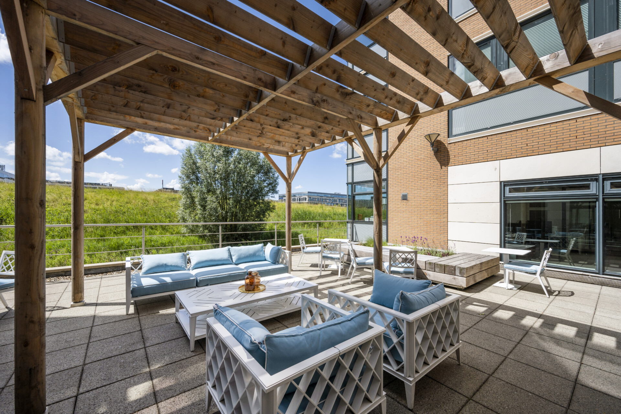Attachments
Information
The striking Orion Campus complex consists of the luxurious Central building and East and West buildings. The total complex comprises approx. 11,000 sq m, of which the Central building is the largest with a total surface area of approx. 5,350 sq m, the East and West buildings each have a surface area of approx. 2,795 sq m.
The campus is furnished in Art Deco style with geometric prints and shapes, clean lines and rich materials in many colours, and meets the highest standards, also in terms of sustainability.
In addition to state-of-the-art office space, the fully renovated campus will also have a coffee bar, a meeting centre with five conference rooms and a gym . The complex will have its own restaurant with an outdoor terrace.
The complex has a joint parking garage, a beautifully landscaped and well-maintained garden, is located a stone’s throw away from a stop on the R-Net free bus network and has a very favourable parking norm of 1:36. From the parking garage, users have direct access to the offices by means of a key card system.
Location
The accessibility is excellent with the exit of the A4/A44 (Amsterdam – Den Haag – Rotterdam) and the A5 just a few minutes away by car. There is an R-Net bus stop right next to the complex, accessible via a footbridge. This is a free bus lane, a superfast bus connection between Haarlem via Schiphol to Amsterdam-Zuidoost (line 300) and between Nieuw-Vennep via Schiphol to Amsterdam Zuid WTC (line 397). Further information about travelling with the R-Net can be found on Rnet.nl or connexxion.nl. The NS-station is also at short distance and Schiphol Airport can be reached by car within 10 minutes.
Parking
The available parking places are located on the parking deck and in the parking garage underneath the building. The parking places are available on the basis of the very generous parking norm of one parking place per approx. 36 sq m of leased office space.
Surface area
In Complex Central one office unit is available:
2nd floor – approx. 550 sq m, partial letting is possible from approx. 275 sq m.
State of delivery
The complex/building is among other things provided with:
-
- representative entrance hall;
- luxury elevators;
- large windows with optimal light ingress;
- new suspended ceiling with LED lighting in combination with motion detectors;
- renovated sanitary facilities on each floor;
- peak cooling in combination with heat pump;
- new air conditioning system (fully digital);
- raised computer floor;
- heating by means of radiators in combination with air conditioning;
- high level facilities with restaurant and bar, meeting centre and gym.
Turn-key delivery is possible.
The buildings are provided with energy label A.
Rental price
The rental price for the office space is € 210 per sq m per year excluding VAT and service charges.
The rental price for the parking places is € 1,200 per place per year excluding VAT.Lessor and Lessee explicitly declare that in determining the rent, the rent level is based on the starting point that Lessee will permanently utilise a minimum percentage as determined by law (or at a later stage to be determined) of the leased space for purposes giving right to VAT deductions, so that taxed rent may be opted for.
Service charges
The service charges for the general services are € 45 per sq m per year excluding VAT and € 25 excluding VAT for the supply of gas and electricity based on the current energy prices. Mentioned prices are as an advanced payment with a yearly settlement.
Acceptance
By mutual agreement, at short notice.
Although BT Makelaars takes due care in compiling all information provided, the accuracy of the content cannot be guaranteed and no rights or obligations can be derived from the information provided.
