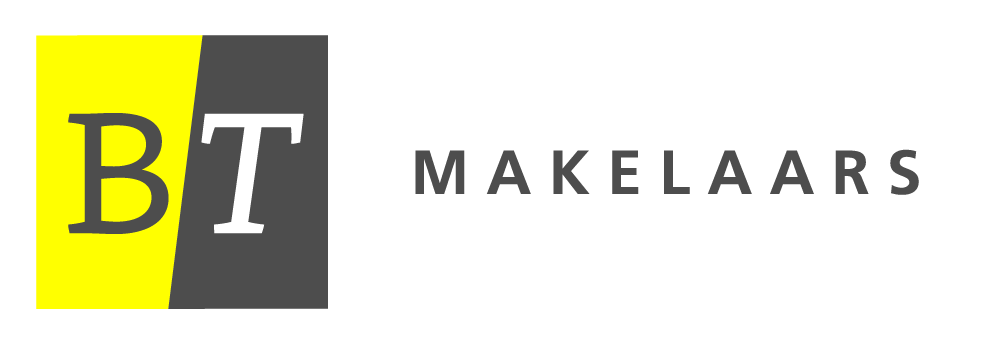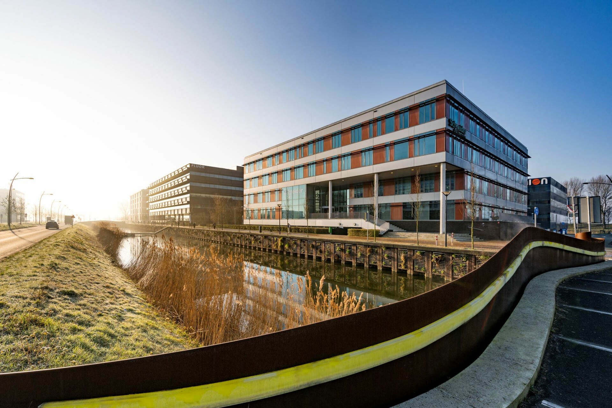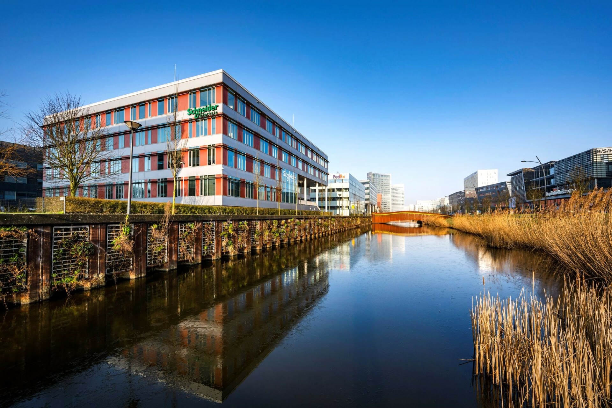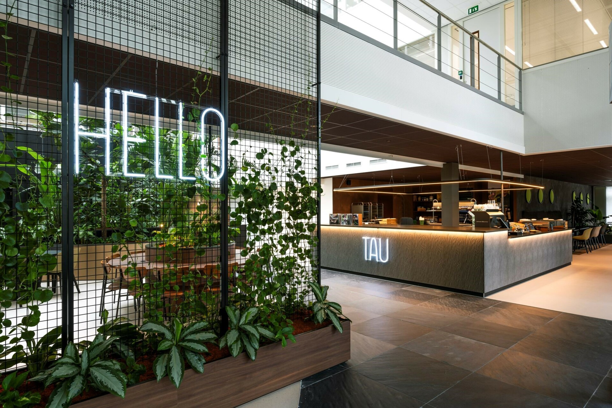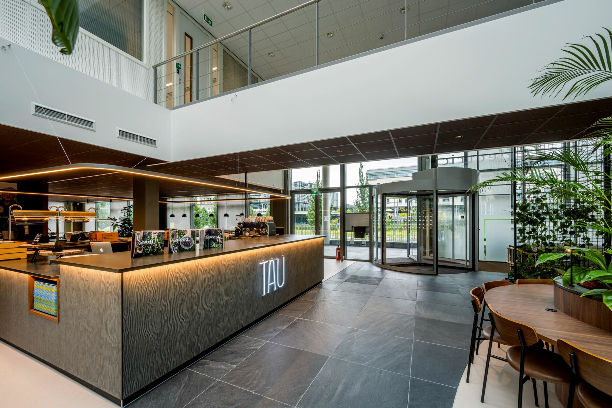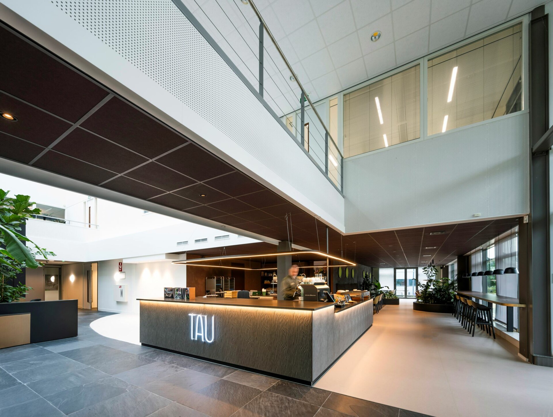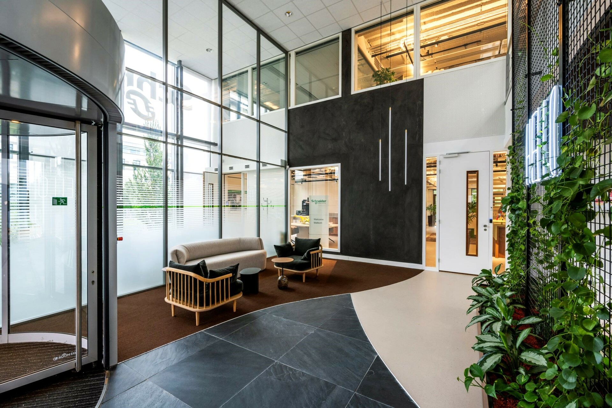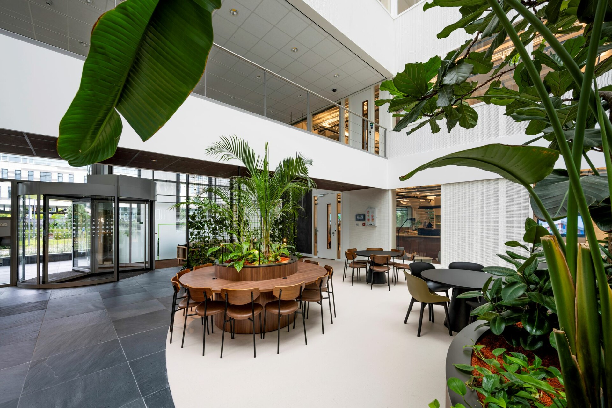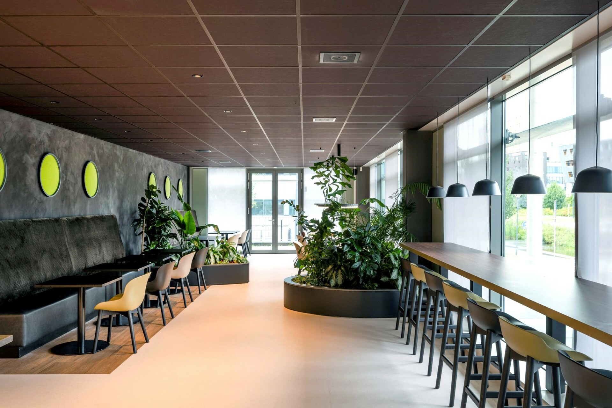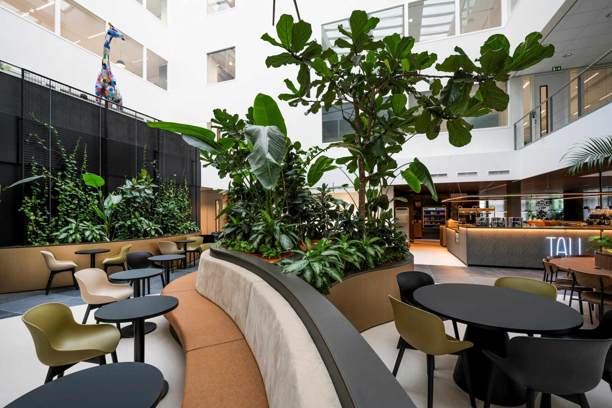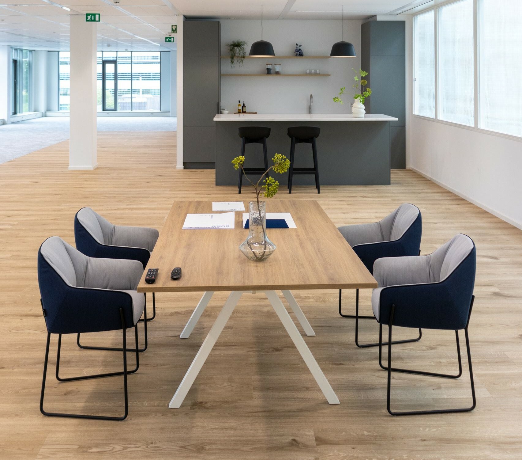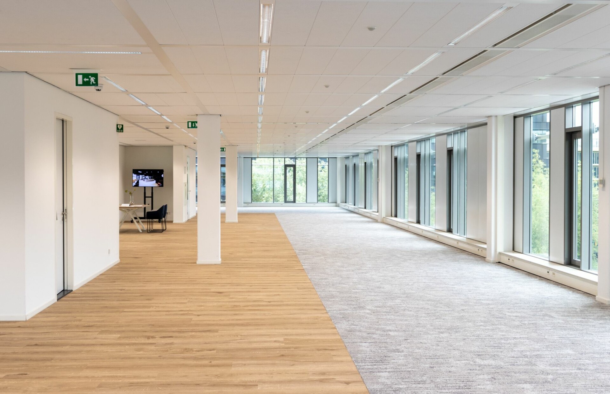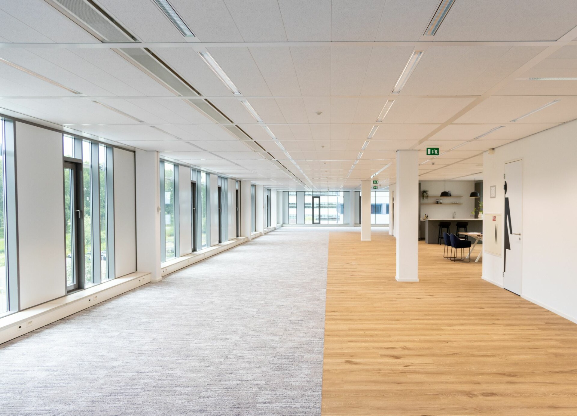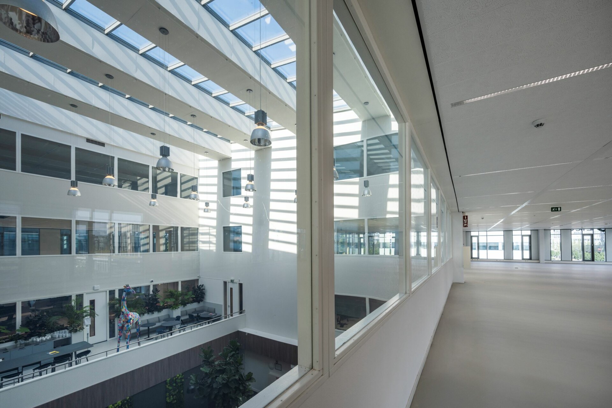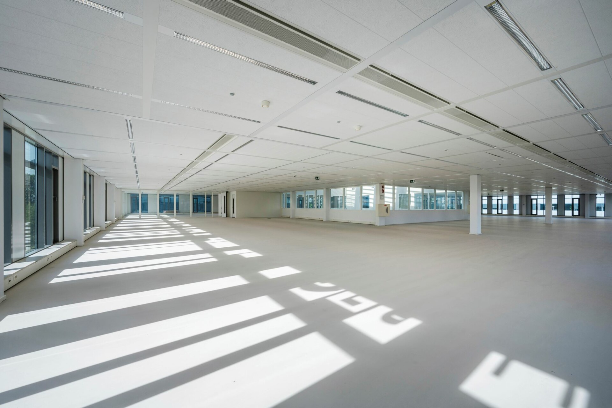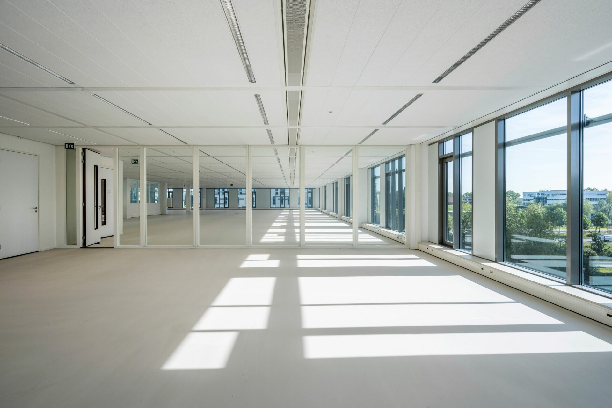Attachments
Information
On the prominent Beukenhorst Zuid office park in Hoofddorp, approx. 3,074 sq m of high-quality office space is available, situated on the 2nd and 3rd floor.
TAU embodies modernity and sustainability and meets today’s requirements. With an energy label A and a BREEAM excellent status, it distinguishes itself as a progressive building that is both efficient and sustainable.
The building has a atrium over the whole height of the building, a central entrance hall and offers a pleasant and lively working environment with lounge areas, a staffed coffee bar/reception and an branch of the restaurant “The Farm Kitchen” of chef Jonathan Karpathios.
The TAU building is situated in a unique location directly along the Geniedijk (Defence Line of Amsterdam and UNESCO world heritage site), next to the monumental farm of restaurant Den Burgh. The parking facilities are directly accessible from the Taurusavenue.
The office park Beukenhorst Zuid has much to offer the office user: there are inviting walking paths, greenery and water and within walking distance are several opportunities to drink coffee on a terrace, to have lunch or dinner or just informally chat.
Location
Accessibility is excellent with the A4/A44 motorway exit (Amsterdam – The Hague – Rotterdam) and the A5 motorway just a few minutes away by car. The Taurusavenue serves as the central approach road to Hoofddorp. Schiphol Airport can be reached by car within 10 minutes. The NS-station Hoofddorp and a stop of R-Net, are at walking distance. R-Net is a (largely) free bus route with a fast bus connection between Haarlem via Schiphol to Amsterdam-Zuidoost (line 300) and between Nieuw-Vennep via Schiphol to Amsterdam Zuid WTC (line 310). Further information about travelling with R-Net can be found on connexxion.nl.
Surface area
The building has a total of approx. 5.625 sq m, of which approx. 3.074 sq m currently available, divided as follows:
2nd floor: approx. 1.537 sq m;
3th floor: approx. 1.537 sq m.
Partial letting is possible starting from approx. 500 sq m.
Parking
The offered office space includes 67 parking places, which are located on private property and closed off by a barrier. This means a very generous parking norm of 1parking place per approx. 45 sq m rented office space.
Charging stations for electric vehicles are available.
State of delivery
The building/ office space features include, amongst other things:
- spacious central entrance hall with lobby, lounge, coffee bar and reception;
- atrium over the entire height of the building;
- two elevators;
- 2 double toilet groups per floor;
- suspended ceilings with led lighting fixtures;
- floor-to-ceiling windows with windows that can be opened per 3.60 m pattern;
- cable ducts with electricity and connection points for data cabling;
- peak cooling and heating by means of induction units in the ceiling.
The 2nd floor is provided with carpeting and a kitchen.
The building is provided with energy label A and a BREAAM Excellent certificate.
Rental price
The rental price for the office space is € 220 per sq m per year excluding VAT and service charges.
The rental price for the parking places is € 1,750 per place per year excluding VAT.
Lessor and Lessee explicitly declare that in determining the rent, the rent level is based on the starting point that Lessee will permanently utilise a minimum percentage as determined by law (or at a later stage to be determined) of the leased space for purposes giving right to VAT deductions, so that taxed rent may be opted for.
Service charges
The service charges are € 50 per sq m per year excluding VAT as an advanced payment with a yearly settlement based on actual cost.
Acceptance
In consultation, at short notice.
Although BT Makelaars takes due care in compiling all information provided , the accuracy of the content cannot be guaranteed and no rights or obligations can be derived from the information provided.
