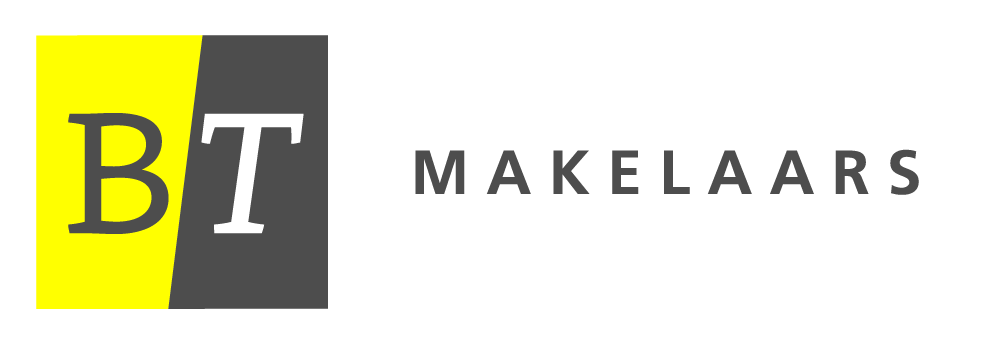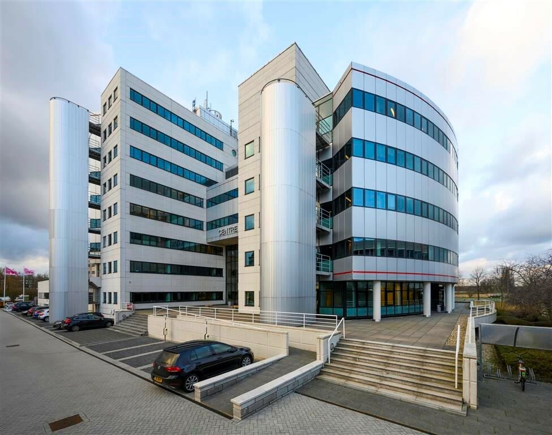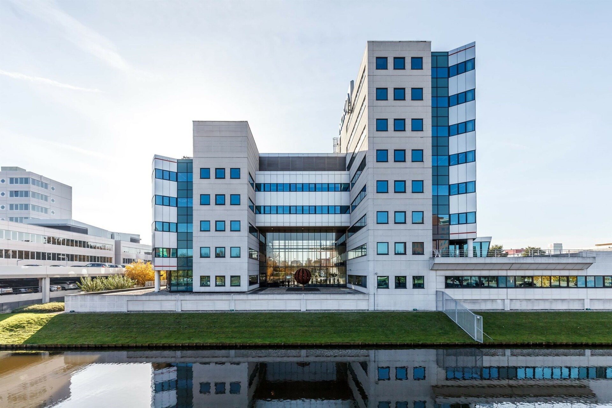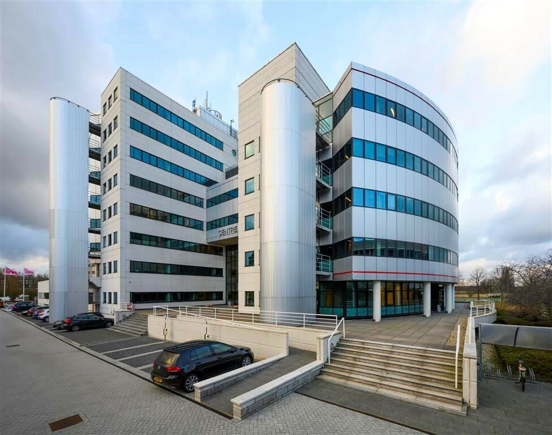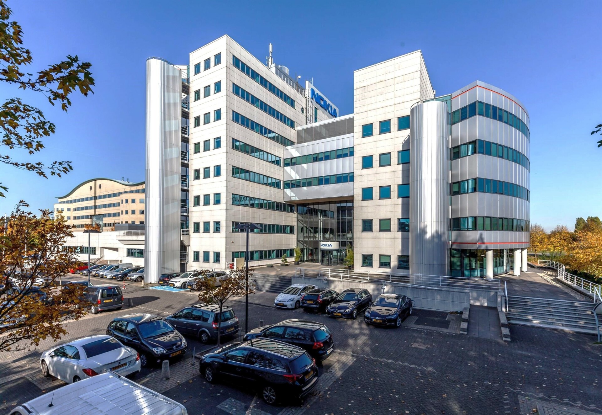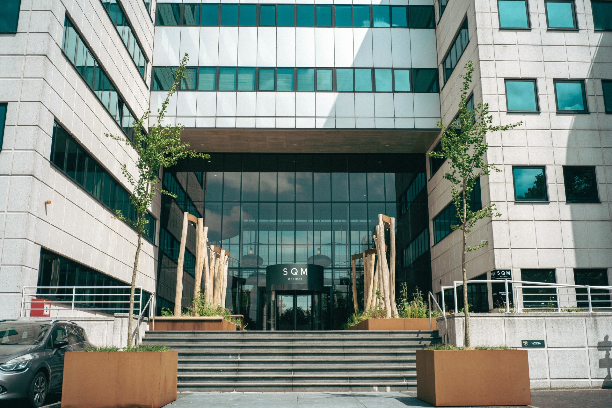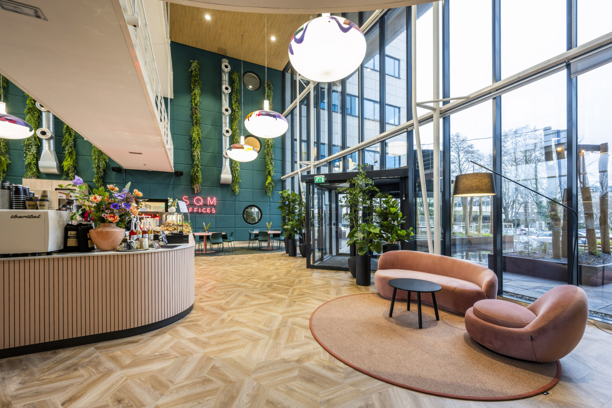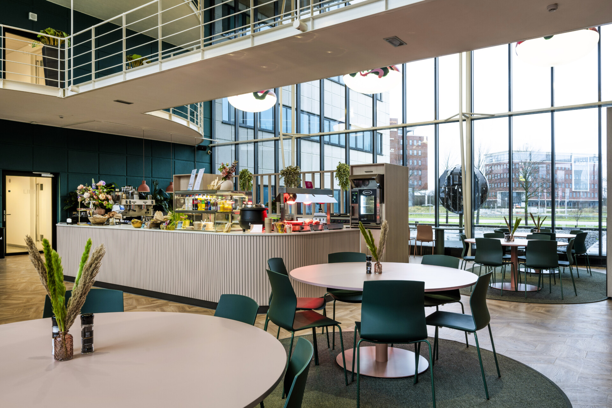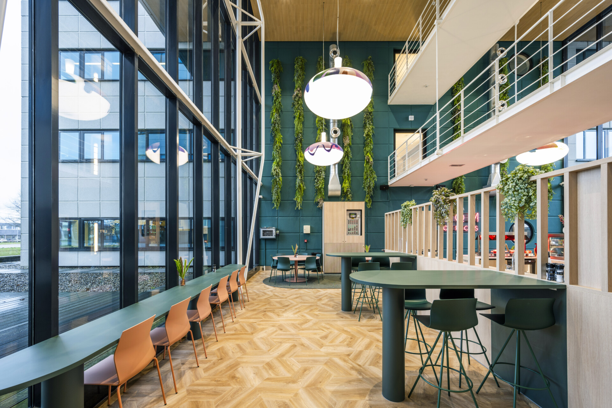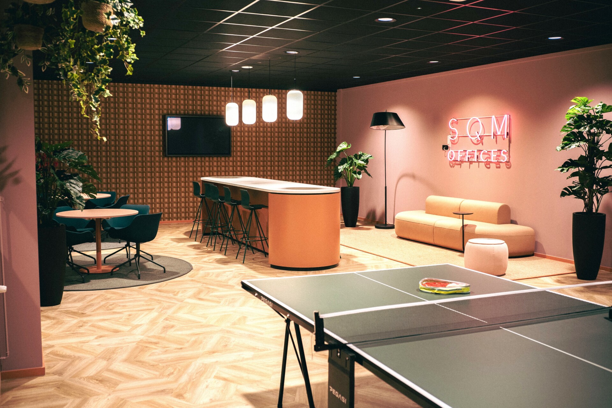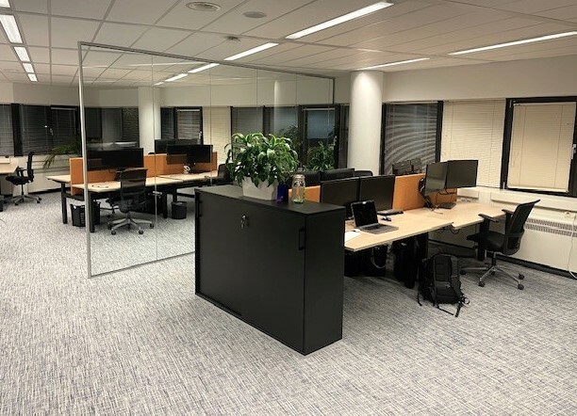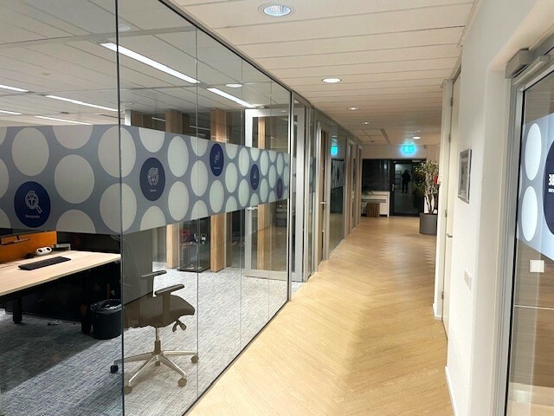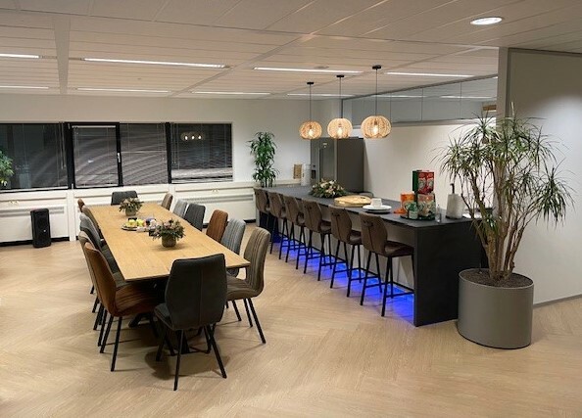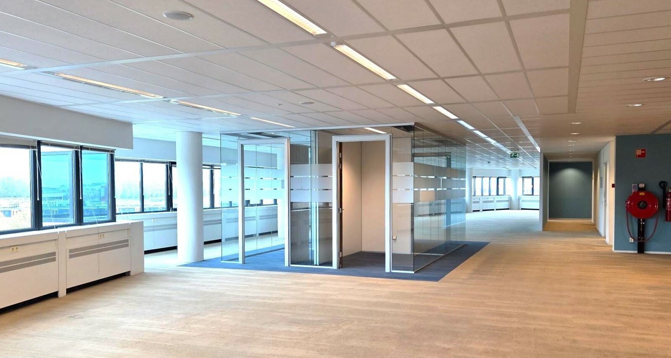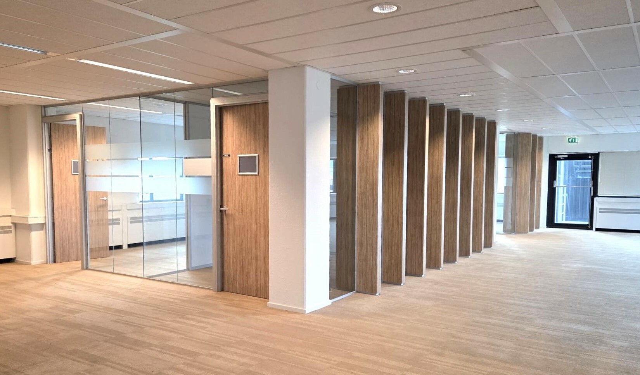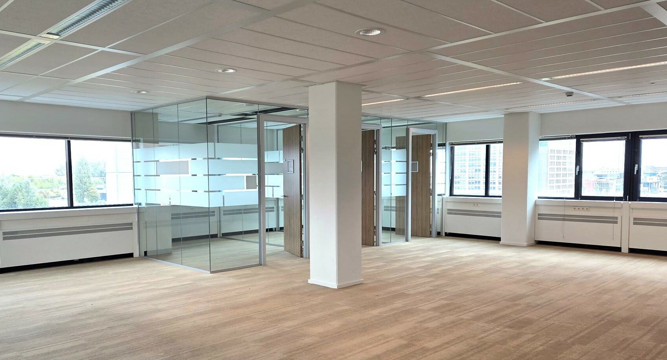Attachments
Information
The remarkable complex SQM Offices Hoofddorp with a total surface area of approx. 8,800 sq m located on a prominent location in the office area of Beukenhorst Oost is being renovated, modernized and made into an “all-in-house concept” where users can, among other things, have lunch, lounge, have meetings and workout. A total of approx. 3,000 sq m office space is available, from approx. 150 sq m.
In the central entrance hall between the two buildings there is a reception/lunch counter with seats and lounge area. From the central area the meeting centre is accessible on the ground floor, with 6 meeting rooms (varying in size with catering service) and on the ground floor, the gym and the lounge area have been realized.
The complex has a parking area and parking garage with a very spacious parking ratio and from the parking garage users have direct access to the offices through a keycard system.
Location
The accessibility is excellent with the exit of the A4 / A44 (Amsterdam – The Hague – Rotterdam) and the A5 within a few minutes by car. Schiphol Airport is reachable by car within 10 minutes. Right next to the building is the NS-railway station Hoofddorp and a stop of R-Net, a (mostly) free bus line with a fast bus connection between Haarlem via Schiphol to Amsterdam-Zuidoost (line 300) and between Nieuw-Vennep via Schiphol to Amsterdam Zuid WTC (line 310). Further information about travelling with R-Net can be found on connexxion.nl.
Surface area
The following office spaces are currently available for rent, these units are indicated on the attached drawings.
Floor unit number surface
ground floor unit 0.01B approx. 600 sq m*
3rd floor unit 3.02 approx. 431 sq m layout sketch: see attachment
4th floor unit 4.02 approx. 433 sq m
4th floor unit 4.03A approx. 153 sq m
4th floor unit 4.03B approx. 154 sq m
5th floor unit 5.01 approx. 614 sq m
6th floor unit 6.01 approx. 614 sq m
*The available space on the ground floor (unit 0.01B) has its own exclusive entrance from the parking lot and is equipped with sanitary facilities. Of this space a separate project information is available on request.
Parking
The corresponding parking spaces are located in the parking garage or on the front parking lot. The parking spaces are available on the basis of a parking standard of 1 parking space per approx. 40 sq m of rented office space. Visitors of the users can sign up at the front desk and park on the parking.
State of delivery
The complex/building features include:
-
- representative entrance with a vide and manned reception desk/lunch facility;
- meeting centre;
- gym;
- lounge area;
- new system ceilings with LED lighting;
- spacious sanitary facilities;
- heating by means of radiators;
- peak cooling;
- windows that can be opened.
The office space can be delivered turn-key to the tenant if required.
The building is provided with energy label A.
Rental price
The rental price is € 165 per sq m per year excluding VAT and service charges.
The rental price for the parking places is € 1,250 per place per year excluding VAT.
Lessor and Lessee explicitly declare that in determining the rent, the rent level is based on the starting point that Lessee will permanently utilise a minimum percentage as determined by law (or at a later stage to be determined) of the leased space for purposes giving right to VAT deductions, so that taxed rent may be opted for.
Service charges
The service charges are € 55 per sq m per year excluding VAT as an advanced payment with a settlement based on actual cost.
Acceptance
At short notice.
Although BT Makelaars takes due care in compiling all information provided, the accuracy of the content cannot be guaranteed and no rights or obligations can be derived from the information provided.
