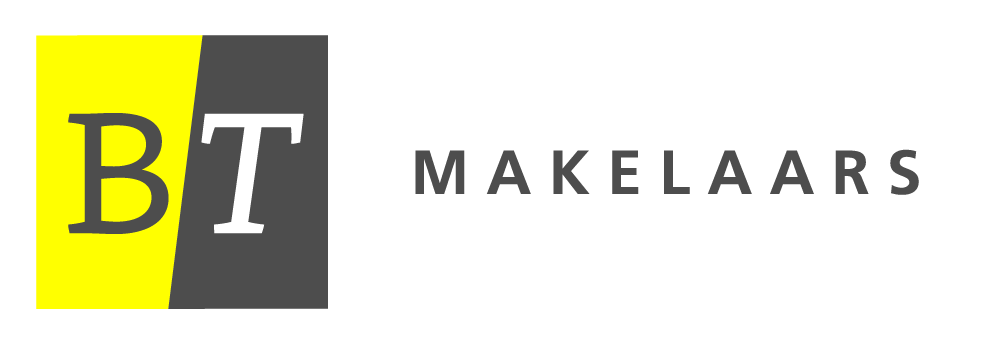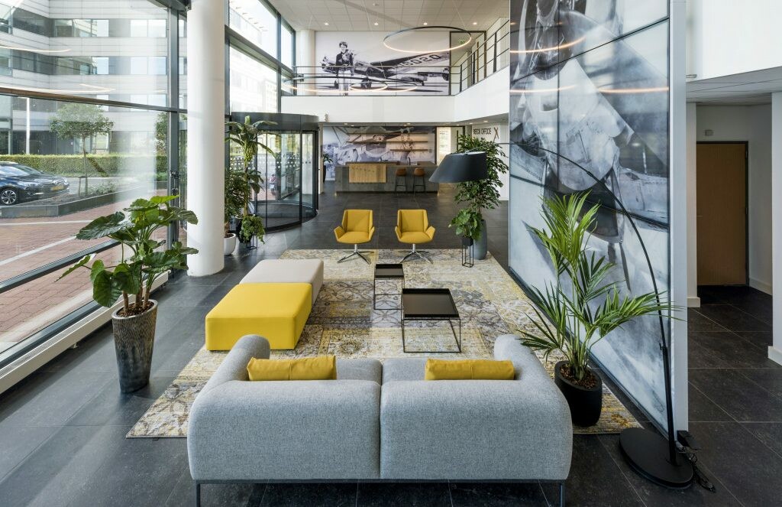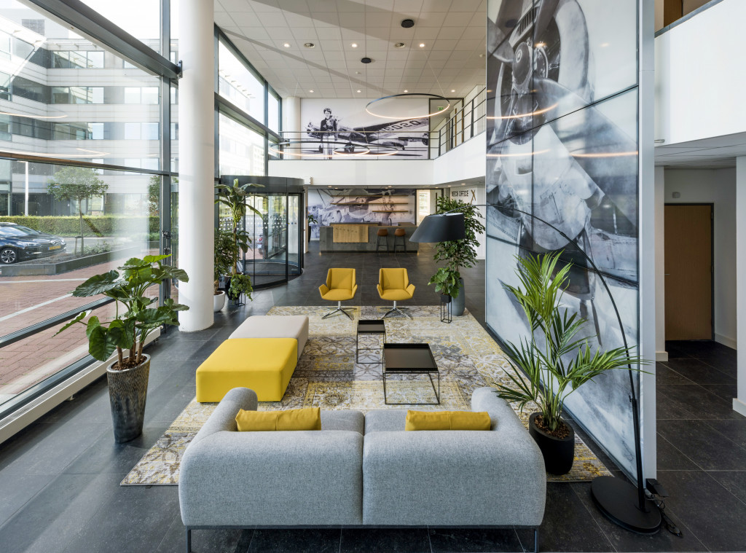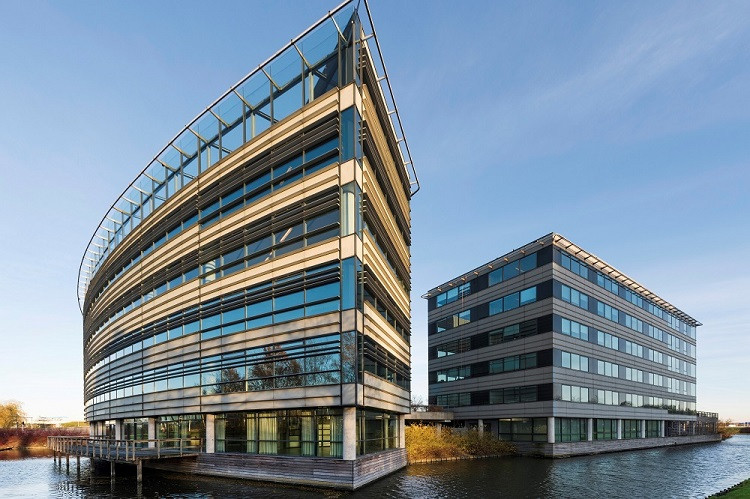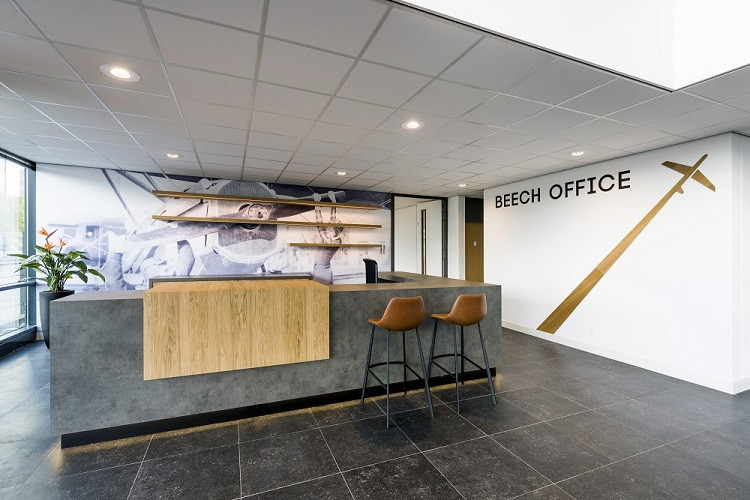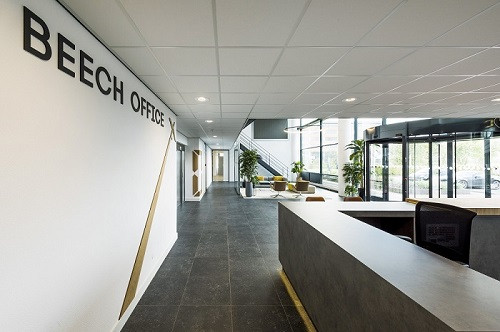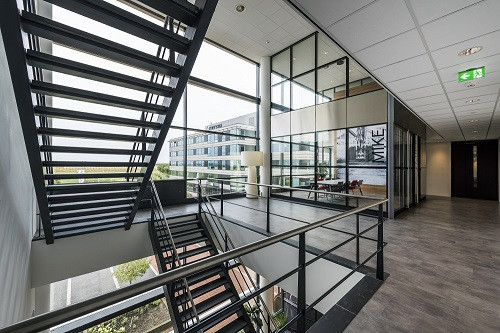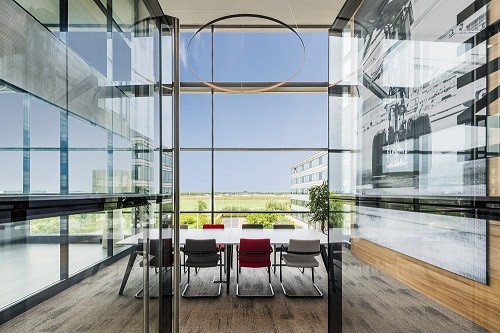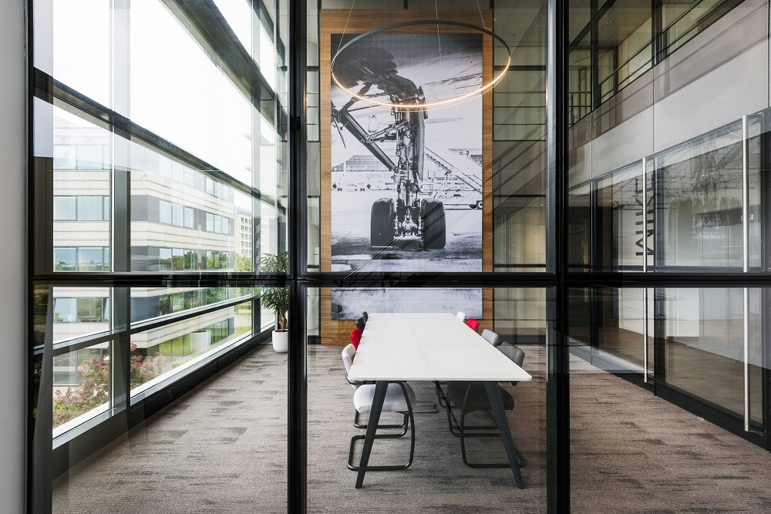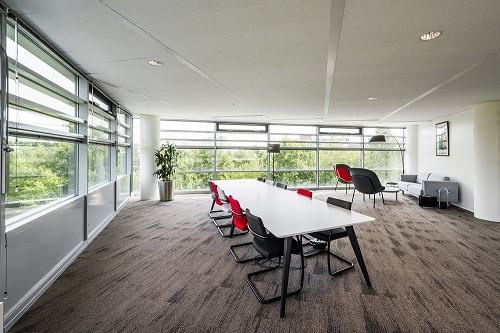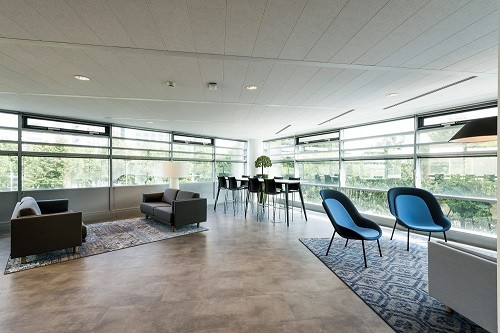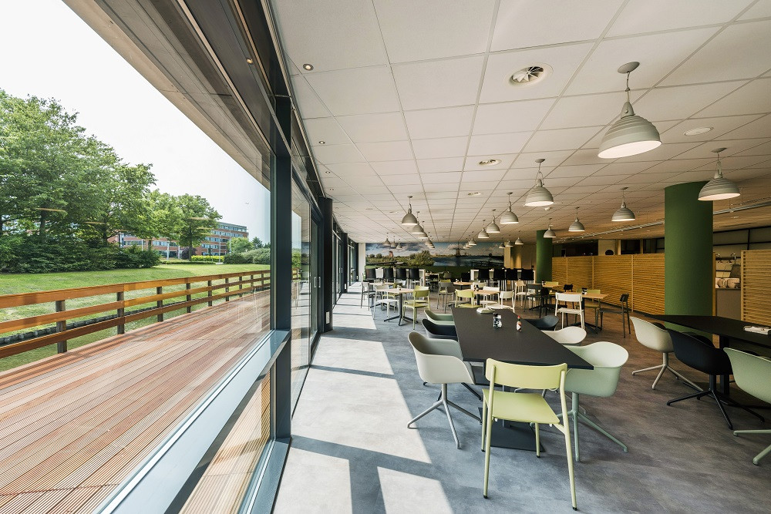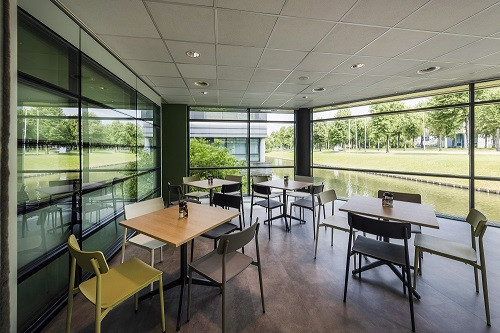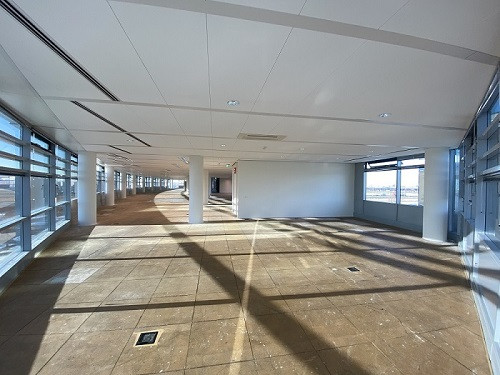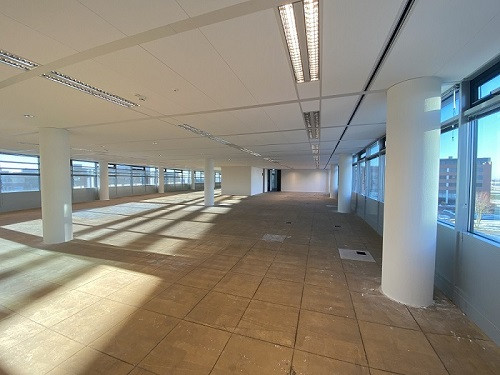Attachments
Information
In Beech Office building approx. 1,880 sq m office space is available divided over the ground and 3rd floor. The building has a spectacular view of Schiphol Airport and a spacious set-up with large open floors. The spacious high entrance hall with natural stone flooring, reception desk, mezzanines and visible connections between all floors create a luxurious and corporate look. The 3rd floor can be divided into 3 separate office units if required. One of the tenants in the building (JAA) exploits a restaurant in the basement. Joint use of the restaurant may be possible after consultation with them.
RichPort Park Schiphol-Rijk is an office park in a very well-kept environment with spacious water features and associated green areas. Three hotels are situated in the park, including the Radisson Blu, which offers several meeting facilities and a restaurant. The hotels have shuttle services to and from Schiphol Airport. Furthermore, CompaNanny is located nearby, which provides a nursery and day-care facility outside of school hours (www.compananny.nl). The park has a park management organisation. Characteristic of this organisation is the coordinated, joint use of several facilities on the business park. Services such as maintenance of public and private grounds, green areas, water features, and security are taken care of by the park management on behalf of the Cooperation.
Location
The businesspark is located close to the exit of the A44/A4/A5 highway to Amsterdam, Haarlem, The Hague and Rotterdam and the N201. The location is also easily accessible from the A9 highway and Amstelveen. Schiphol Airport and the train station of Hoofddorp are only a few minutes away by car or public transport. Public transport to and from RichPort Park Schiphol-Rijk is operated by ConneXXion and R-Net. At the entrance of de park (Fokkerweg/Kruisweg crossing), within close proximity to the offices situates the “connection Schiphol Zuid” where the busses have a frequency of every 7 minutes during rush hour, and every 15 minutes outside of rush hour. With the ConneXXion circleline 180/181, the R-Net busline 340 and the regular busline the entire region of Schiphol, Amsterdam and Hoofddorp will be available. For detailed information, go to vervoerregio.nl.
Surface area
The total surface area of the building is approx. 5,564 sq m, of which approx. 1,880 sq m is available for rent at the moment, divided as follows:
Ground floor : approx. 905 sq m.
3rd floor : approx. 975 sq m.
The 3rd floor can be divided into the following units:
– Unit A : approx. 283 sq m.
– Unit B : approx. 295 sq m.
– Unit C : approx. 398 sq m.
The units are indicated on the attached drawing.
In the basement, approx. 461 m² of multifunctional space is available, of which approx. 166 m² can be used as office space.
Parking
In total there are 95 parking places available which are partly available for the available office space. The parking places are situated in the parking garage which is closed off with a barrier.
State of delivery
The building’s features include:
- entrance with natural stone floor and a reception desk;
- two elevators;
- new suspended ceilings with LED lighting;
- painted partitional walls;
- renovated sanitary facilities;
- mechanical ventilation with peak cooling;
- heating by means of wall convectors (in the central hall);
- heating by means of induction units (ground floor and 3rd floor);
- elevated computer floors;
- expedition space.
The office space on the ground floor features include:
- carpeting;
- partitioning walls;
- various pantry’s;
- interior sun blinds.
The office space on the 3rd floor will be delivered in shell form.
The building has energy label A.
One of the tenants in the building (JAA) expliots a company restaurant in the basement. Joint use of the restaurant might be an option after consultation with them.
Rental price
The rental price is:
Ground floor : € 150 per sq m per year.
3rd floor : € 135 per sq m per year.
Excluding VAT and service charges.
The rental price for the parking places is € 850 per place per year excluding VAT.
Lessor and Lessee explicitly declare that in determining the rent, the rent level is based on the starting point that Lessee will permanently utilise a minimum percentage as determined by law (or at a later stage to be determined) of the leased space for purposes giving right to VAT deductions, so that taxed rent may be opted for.
Service charges
The service charges are € 35 per sq m per year excluding VAT as an advance payment with a yearly settlement.
Acceptance
Immediately.
