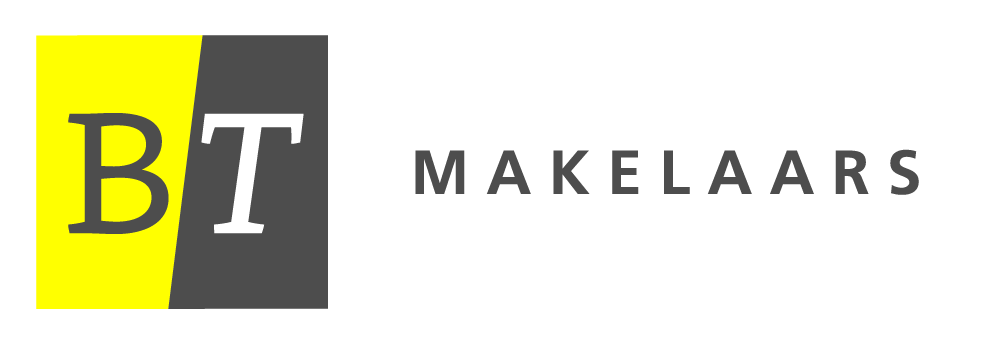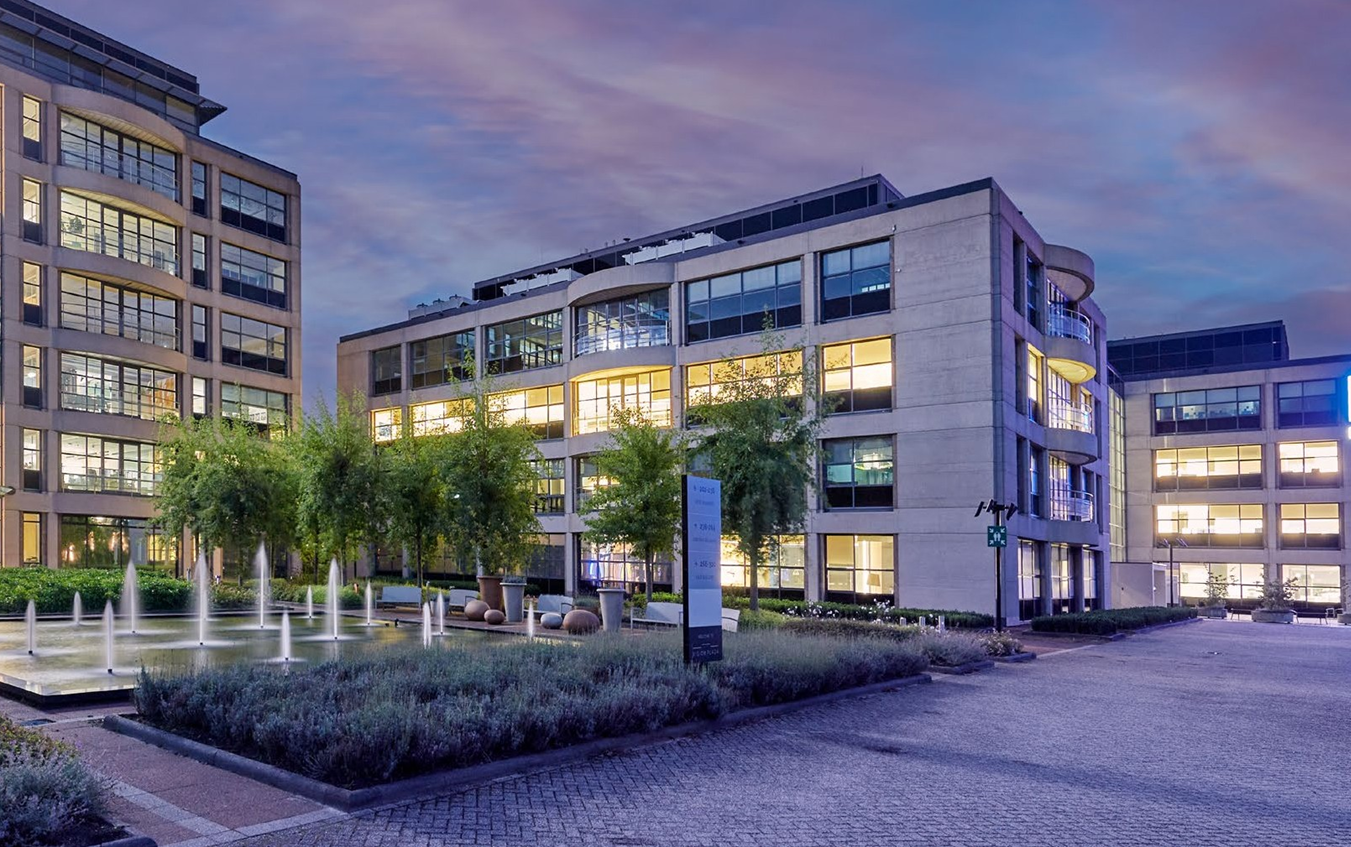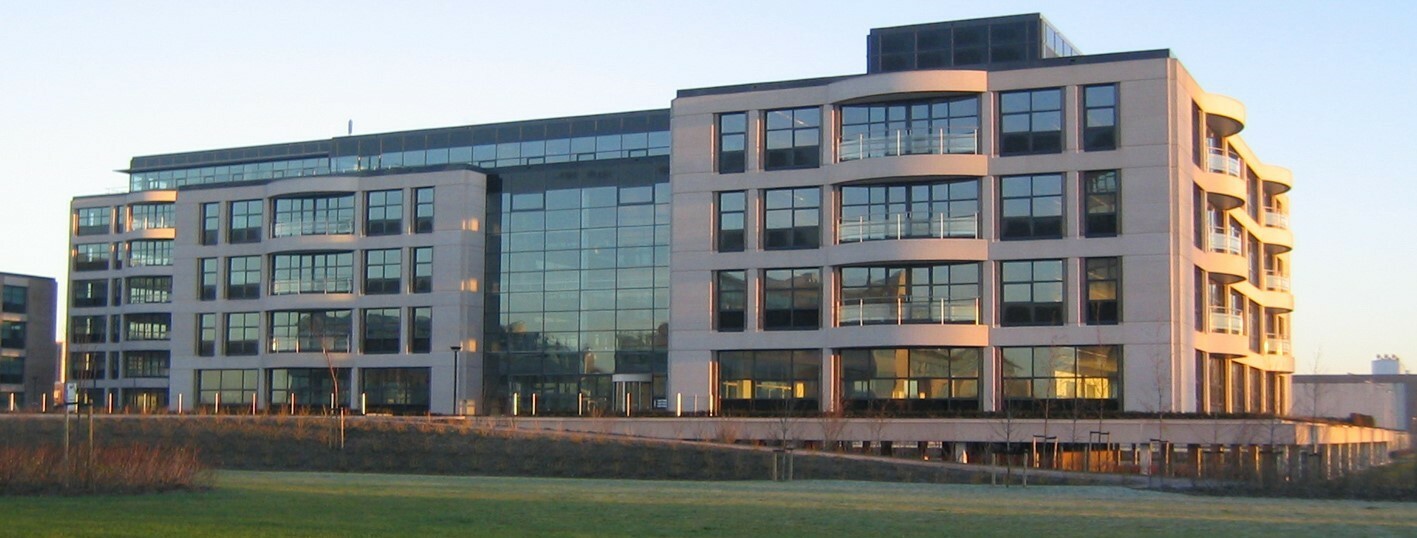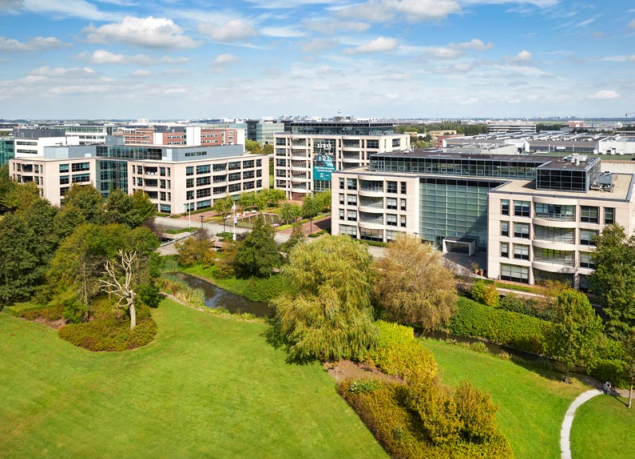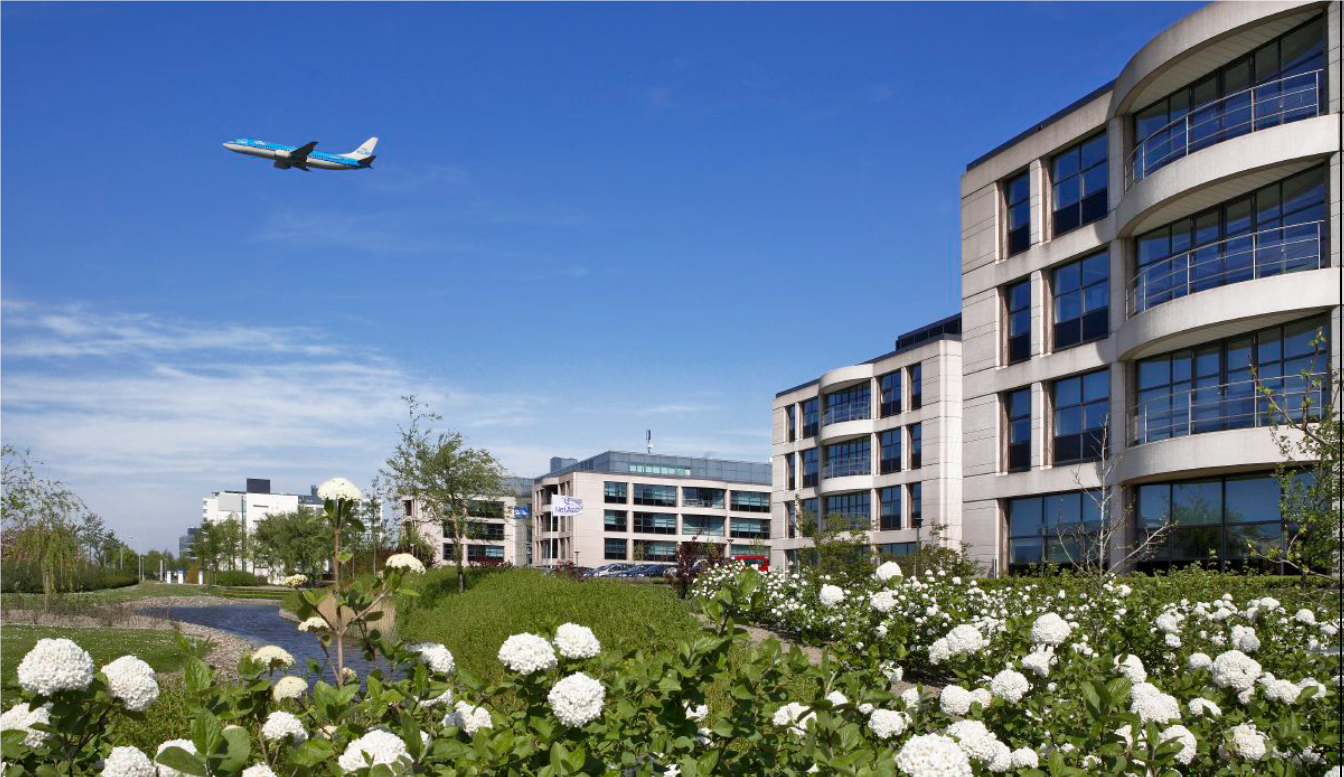Attachments
Information
Vision Plaza on Boeingavenue in Schiphol-Rijk is a spacious, campus-like office complex where work and relaxation come together. Surrounded by greenery, water features, and a park-like environment, it offers an inspiring place where you can fully develop your potential.
The large office floors, filled with natural light and offering breath- taking views, create a productive work environment that enables you to perform at your best.
Vision Plaza Campus consists of three buildings, West, Central and East with a total surface area of approx. 28,000 sq m and is provided with a (joint) visitors parking deck with a large fountain, meeting facilities, restaurant and a parking garage.
Footpaths have been laid out around the campus with a beautiful garden and water features.
Vision Plaza West:
The Business Centre offers fully equipped office spaces starting from 50 sq m. The lease term for these offices is flexible and can be arranged on a temporary and/or project basis.
The meeting centre offers spaces for 2 to 100 people. Lunch or dinner during a meeting can be arranged by the restaurant.
In the lounge area, you can relax, enjoy the tranquillity, read an inspiring book, or brainstorm with a colleague.
In addition to several spaces in Vision Plaza West and Central, a unique opportunity arises as the entire Vision Plaza East is available for a single tenant. With approx. 9,320 m² of high-quality office space, Vision Plaza East offers a company the chance to fully establish itself in a dynamic setting while maintaining privacy and exclusivity.
The layout of Vision Plaza is particularly flexible, making it easy to divide and configure the floors. Thanks to the column-free construction and symmetrical floor plan, the extremely large floors of approximately 2,000 m² can be easily divided into various spaces. Access to all floors is well managed through multiple lifts and staircases.
The Campus is situated in RichPort at Park Schiphol-Rijk, an office park in a well-kept environment with spacious water features and associated green areas. Two hotels are situated at the park, including the Radisson Blu, which includes several meeting facilities and a bar/restaurant.
Furthermore, CompaNanny is located next door, providing a nursery and day-care facility outside of school hours (compananny.nl). The park has a park management organization. Characteristic of this organization is the coordinated, joint use of several facilities on the business park.
Location
The business park is located close to the exit of the A44/A4/A5 highway to Amsterdam, Haarlem, The Hague and Rotterdam and the N201. The location is also easily accessible from the A9 highway and Amstelveen.
Schiphol Airport and the train station of Hoofddorp are only a few minutes away by car or public transport. Public transport to and from RichPort Park Schiphol-Rijk is operated by Connexxion and R-Net. At the entrance of de park (Fokkerweg/Kruisweg crossing), within close proximity to the offices situates the “junction Schiphol Zuid” where the busses have a frequency of every 7 minutes during rush hour, and every 15 minutes outside of rush hour. With the Connexxion circle line 180/181, the R-Net bus line 340 and the regular bus line the entire region of Schiphol, Amsterdam and Hoofddorp is reachable.
For detailed information, go to connexxion.nl.
Surface area
Ground floor: approx. 2,126 sq m;
1st floor: approx. 2,168 sq m;
2nd floor: approx. 2,168 sq m;
3rd floor: approx. 2,168 sq m;
4th floor: approx. 691 sq m.
Partial letting is possible in consultation.
Parking
The office space comes with parking places based on the parking norm of 1 parking place per approx. 30 sq m rented office space, situated in the parking garage and on the parking deck, both closed by a barrier with a total of 750 places.
Visitors can park on the parking deck and lessees park in the parking garage. There are charging stations for electric cars in the parking garage.
State of delivery
- The impressive entrance with an atrium creates a sense of space and light, where panoramic lifts add an extra dimension to the stylish reception.
- The office spaces feature various toilet facilities in each section of the building.
- The suspended ceilings are equipped with LED lighting and motion detectors, contributing to energy efficiency and ease of use.
- Cable trays have been carefully placed for data and electrical cabling, ensuring that all technical installations can be seamlessly integrated.
- The south-facing windows are fitted with automatic sun blinds, providing a pleasant indoor climate and protection against bright sunlight.
- For added comfort, all windows can be opened.
- Vision Plaza features mechanical ventilation with advanced cooling for a pleasant and consistent indoor climate.
- Each space has a fibre optic connection, guaranteeing fast and reliable internet access.
Building East is provided with energy label A.
Rental price
The rental price for the office space is € 155 per sq m per year excluding VAT and service charges.
The rental price for the parking places is € 1,100 per place per year, excluding VAT.
Lessor and Lessee explicitly declare that in determining the rent, the rent level is based on the starting point that Lessee will permanently utilise a minimum percentage as determined by law (or at a later stage to be determined) of the leased space for purposes giving right to VAT deductions, so that taxed rent may be opted for.
Service charges
To be determined later.
Acceptance
On short term.
Although BT Makelaars takes due care in compiling all information provided, the accuracy of the content cannot be guaranteed and no rights or obligations can be derived from the information provided.
