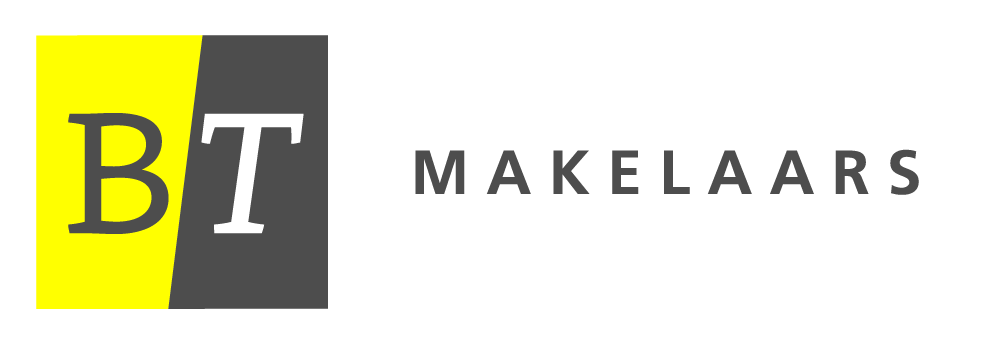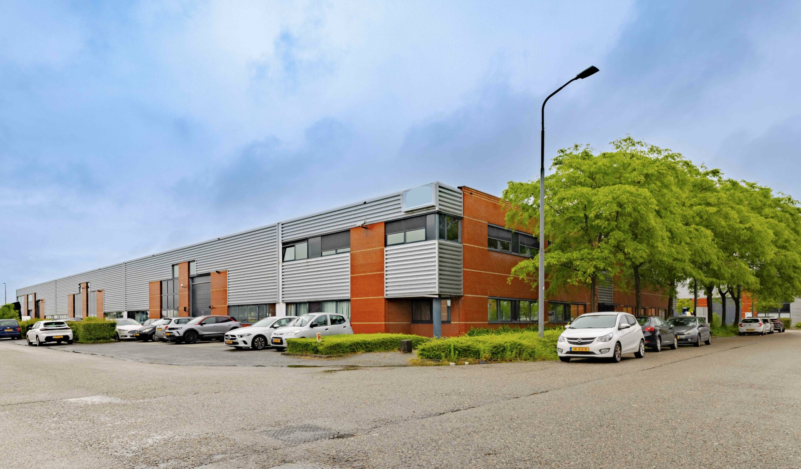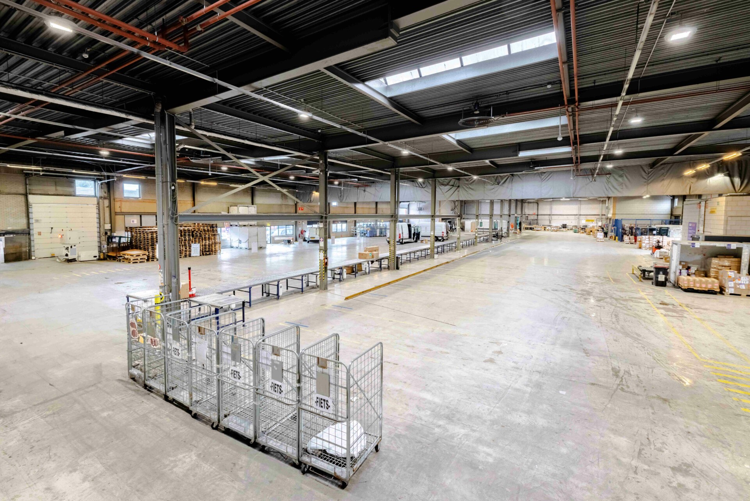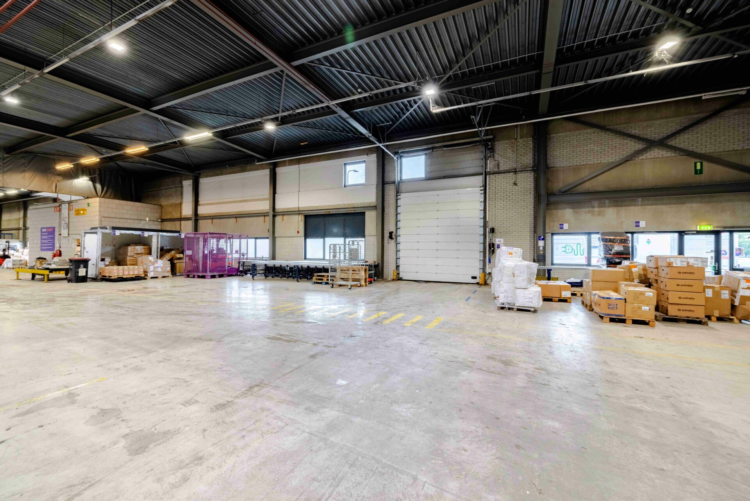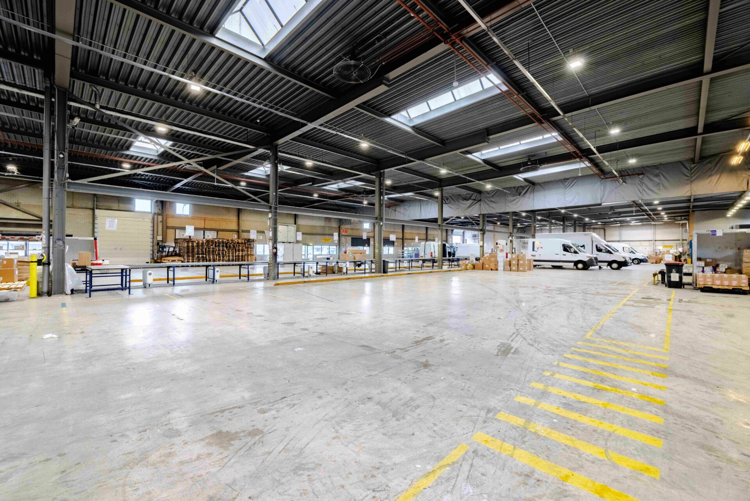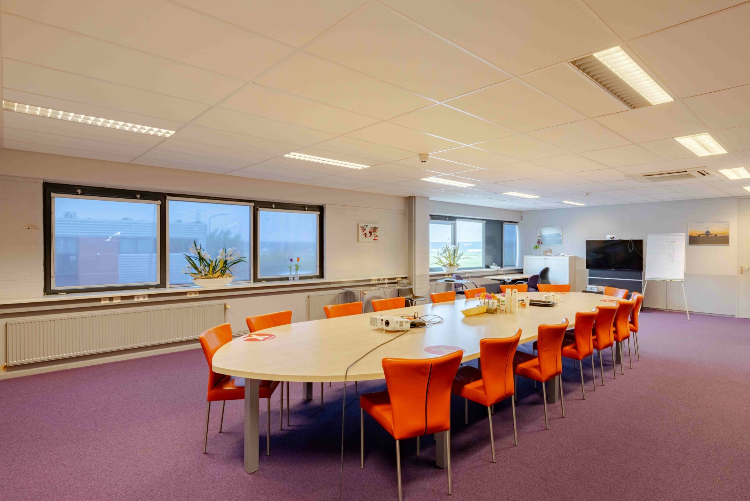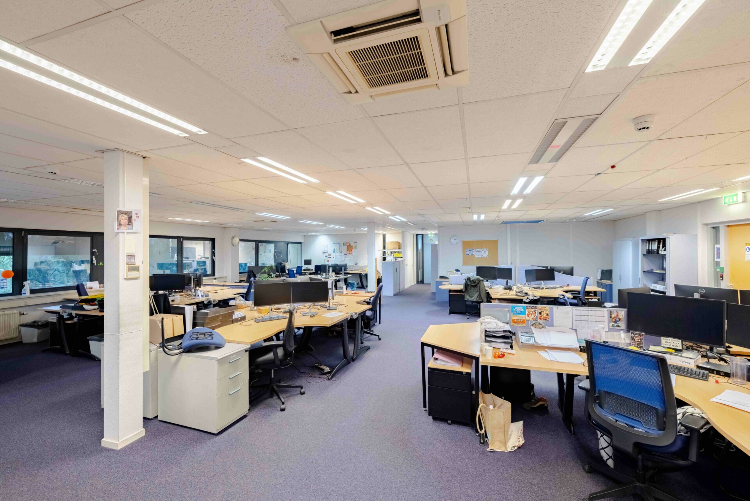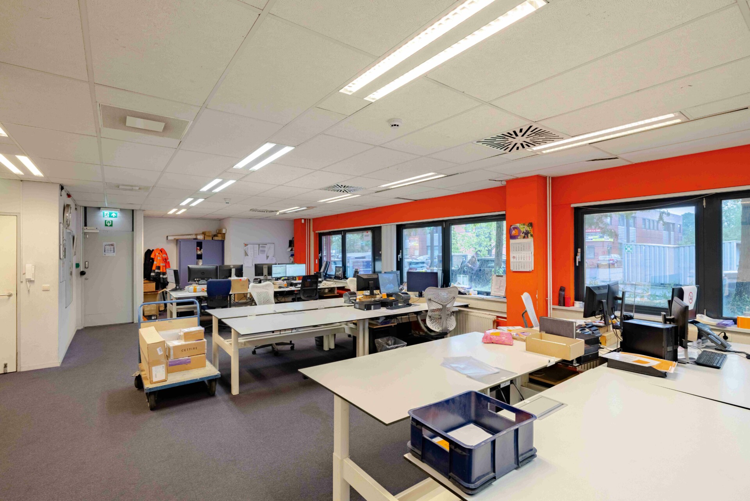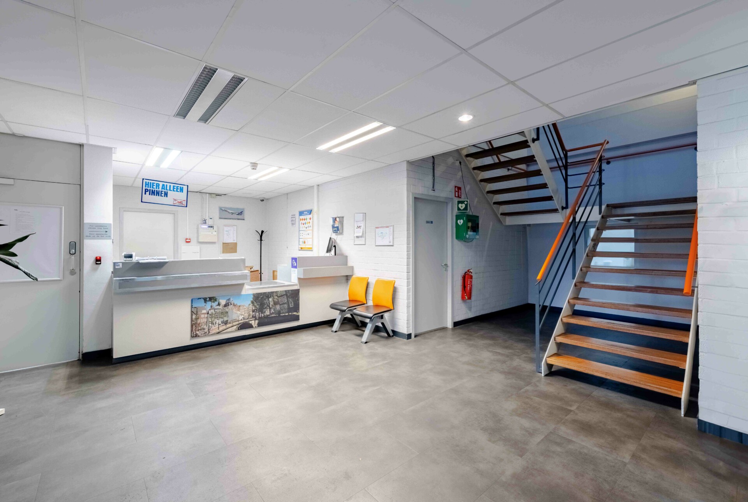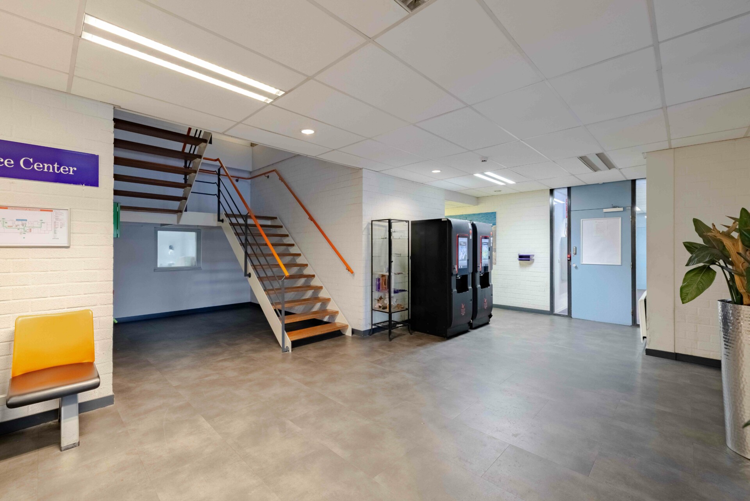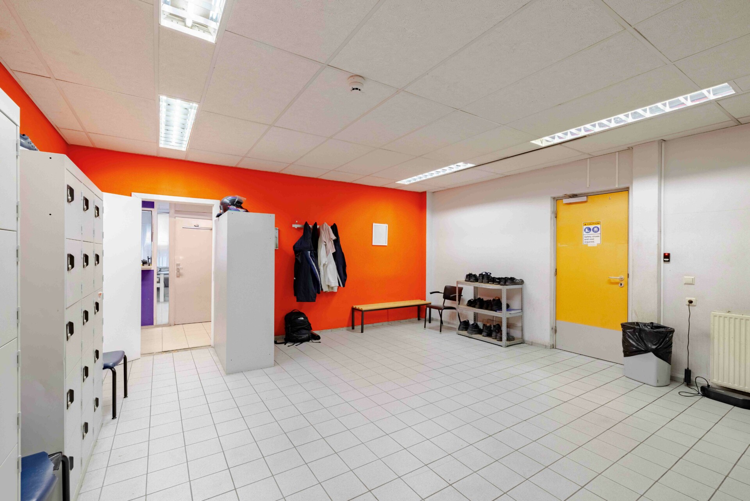Attachments
Information
A detached warehouse/office building with a total surface area of approx. 5,000 sq m with 60 parking places on private ground.
The building includes approx. 3,612 sq m warehouse with 6 overhead doors (3 on each side) and is therefore excellent for cross-docking activities.
The office space located at the front of the building is divided over two floors and has a total surface area of approx. 1,390 sq m.
The building is situated on Sky Park business park and is adjacent to the runway of Schiphol Airport.
Location
The building is located along the Fokkerweg N232, near the Waterwolftunnel N201 to Aalsmeer. It’s approximately a 5-minute drive, by car, to the entrance / exit of the Highway A9 Amstelveen Schiphol Oost and the exit Hoofddorp of the A4 / A44 and A5 motorway making Schiphol Airport accessible in about 10 minutes. Within walking distance of the pavilion is a bus stop of bus line 180/181 (Circle line Schiphol) of which a bus leaves every 7 minutes during rush hour and every 15 minutes after rush hour, Schiphol Airport junction can therefore be reached by public transport within about 30 minutes.
Surface area
The building has a total of approx. 2,000 sq m divided al follows:
Warehouse: approx. 3,612 sq m.
Office space:
ground floor: approx. 717 sq m;
1st floor: approx. 673 sq m.
Parking
To the building belong 60 parking places located on private ground.
State of delivery
The building is among others provided with:
Warehouse:
-
-
- gasheaters;
- 6 overhead doors;
- clear height approx. 6,50 m.;
- smooth (partly coated) concrete floor;
- max. floor load approx. 1,000 kg/sq m;
- 12 charging stations for electric cars;
- lighting.
-
-
-
-
- entrance with reception;
- several rooms divided on the ground floor and 1st floor;
- suspended ceiling with LED lighting;
- kitchen on the ground floor;
- windows that can be opened;
- heating by means of radiators;
- sanitary facilities.
Terrain: 4 charging stations for electric cars.
The office space is provided with energy label B.
Rental price
The rental price is available on request.
Lessor and Lessee explicitly declare that in determining the rent, the rent level is based on the starting point that Lessee will permanently utilise a minimum percentage as determined by law (or at a later stage to be determined) of the leased space for purposes giving right to VAT deductions, so that taxed rent may be opted for.
Service charges
The service charges are € 5 per sq m per year (warehouse and office space) excluding VAT as an advanced payment with a yearly settlement based on actual cost.
Lessee has its own connections for the use of gas, water and electricity.
Acceptance
Immediately.
Although BT Makelaars takes due care in compiling all information provided , the accuracy of the content cannot be guaranteed and no rights or obligations can be derived from the information provided.
-
-
-
Office space:
-
