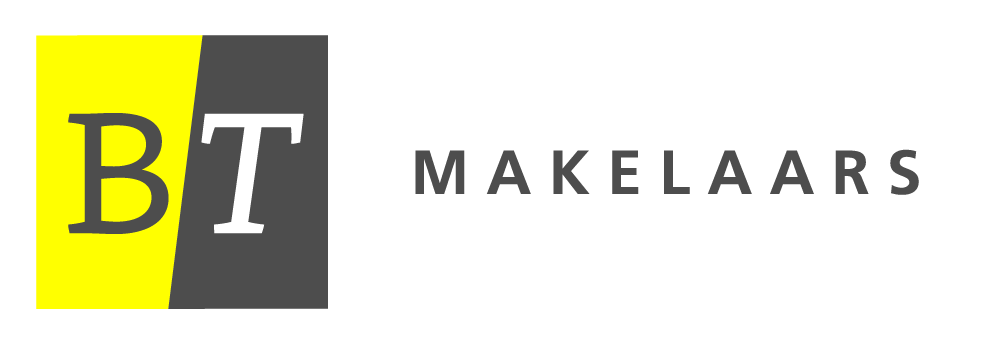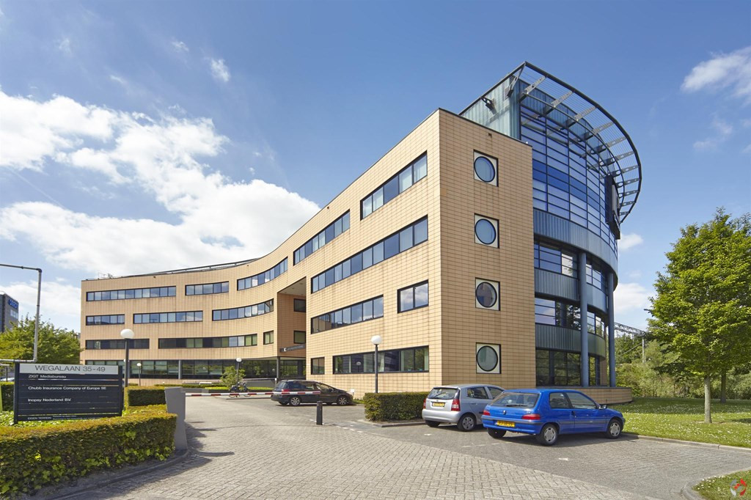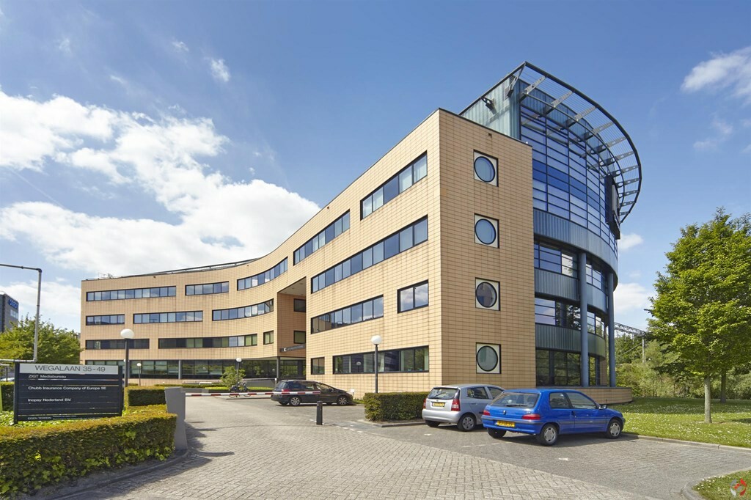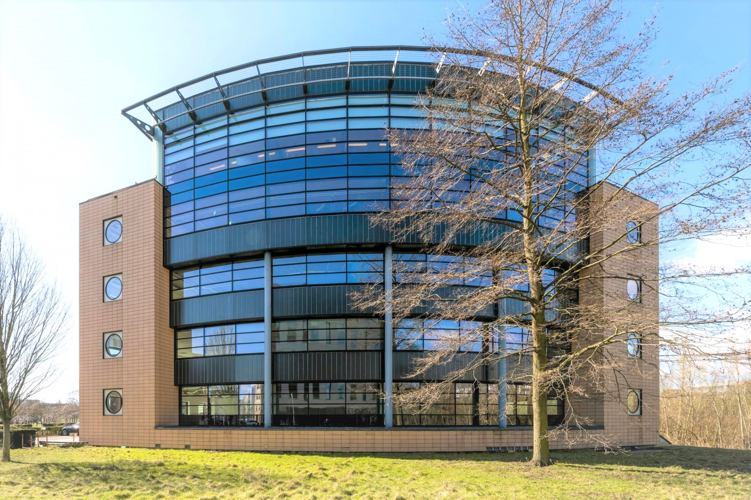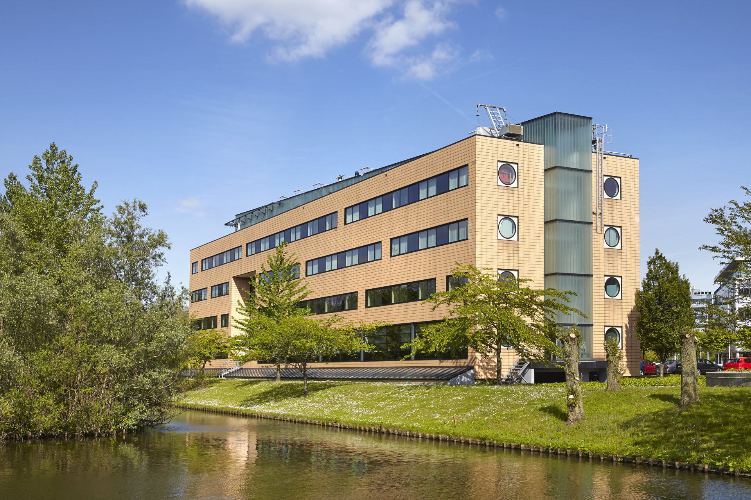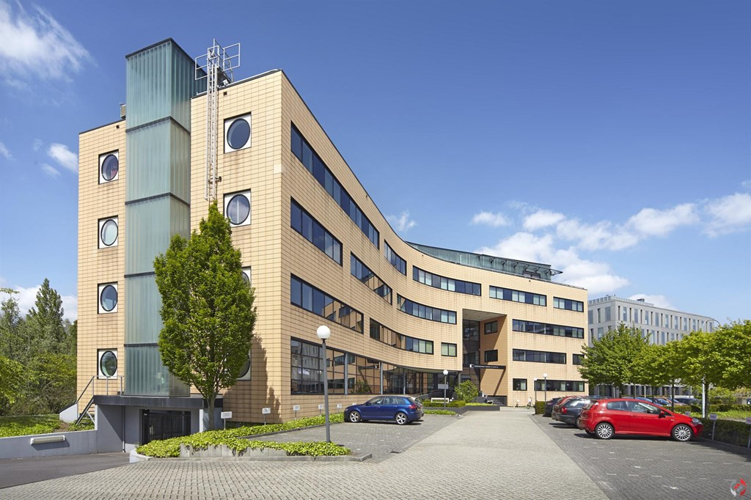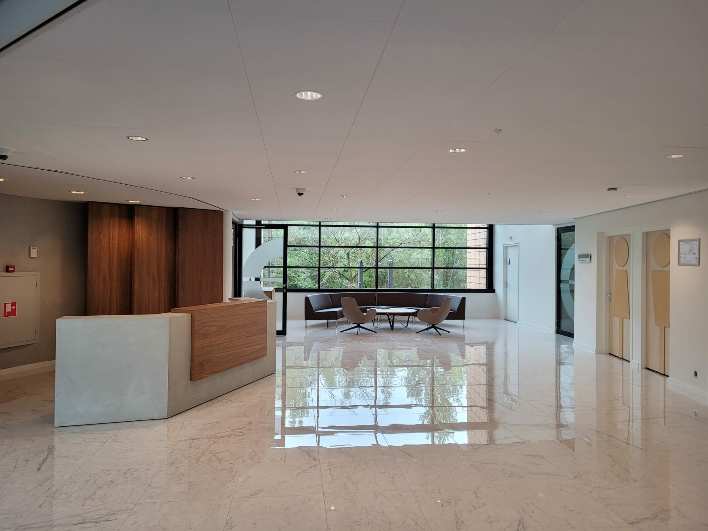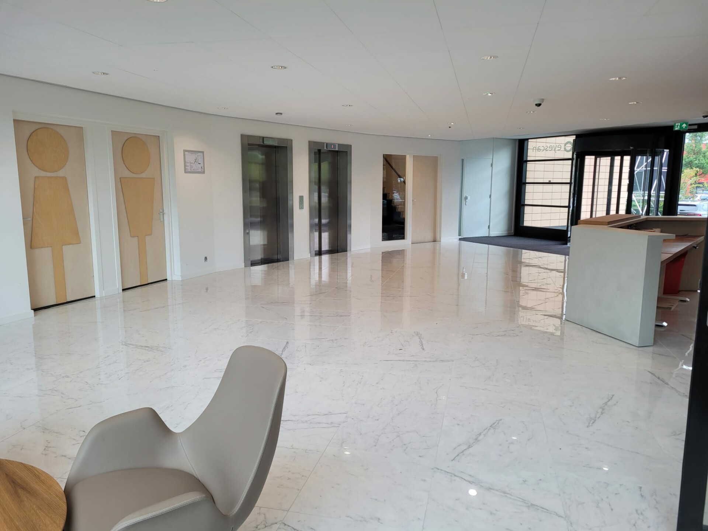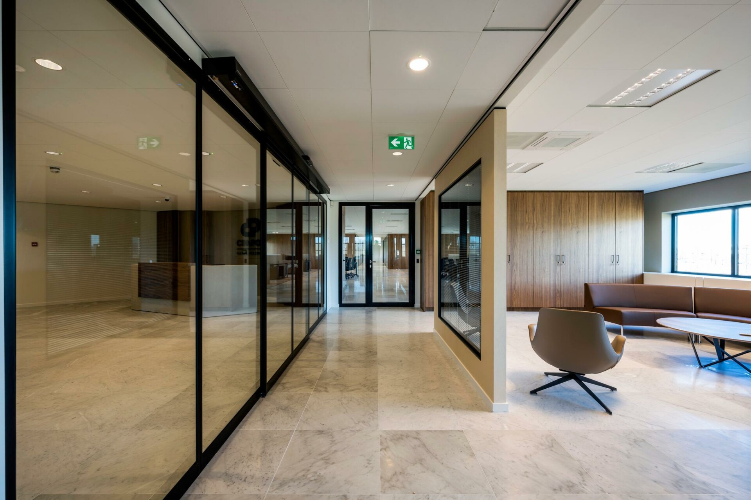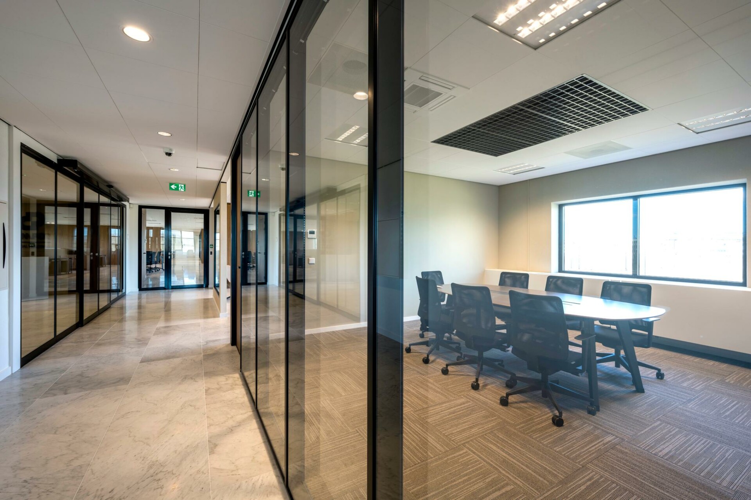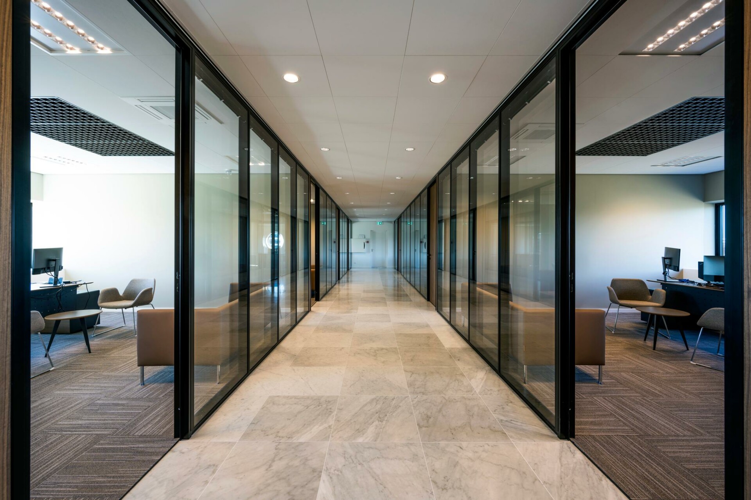Attachments
Information
Approx. 2,745 sq m office space divided over the 1st, 2nd and 3rd floor is currently available in this building with special architecture. The building has a partly glass, partly brick façade and has a very spacious, representative central entrance hall with seating area, equipped with, among other things, two elevators and luxury sanitary facilities.
Parking spaces are located in the underground parking garage and in front of the building on a private parking area. The office building has an excellent location situated on the office park Beukenhorst-Oost.
Location
Accessibility is without a doubt excellent with the A4 / A44 (Amsterdam – The Hague – Rotterdam), and the A5 a few car minutes away. Schiphol Airport is reachable within 10 minutes by car. The NS-railway station Hoofddorp is a short distance away. At the NS station there is a stop of the free bus lane R-Net, the superfast bus connection between Haarlem via Schiphol to Amsterdam-Zuidoost (line 300) and between Nieuw-Vennep via Schiphol to Amsterdam Zuid WTC (line 310). Further information can be found on connexxion.nl.
Surface area
The total surface area is approx. 4,600 sq m, of which is currently available for rent:
1st floor: approx. 556 sq m unit 2 left wing
1st floor: approx. 420 sq m unit 3 right wing
Total 1st floor: approx. 976 sq m
2nd floor: approx. 1,016 sq m unit 4 entire floor
3rd floor: approx. 752 sq m unit 6 left wing
Parking
The office space comes with parking places based on the parking norm 1 place per approx. 50 sq m rented office space. These parking spaces are located in the underground parking garage and on the private parking area. In front of the building there is also a public parking lot based on a regular parking fee or via a subscription.
State of delivery
The building/the office features include:
- spacious, representative entrance
- 2 elevators;
- mechanical ventilation with top cooling;
- new ceilings with LED lighting;
- cable ducts for electricity, data and telephone cabling;
- security installation;
- luxury sanitary facilities.
Specifically, the office space on the 3rd floor is equipped with a luxury built-in package including a (partly) marble floor / (partly) floor covering, a layout with glass partition walls, a boardroom and a kitchen.
The building with glassfiber and has energy label C.
Rental price
The rental price for the office is € 160 per sq m per year.
The rent for the office space on the 3rd floor, which is equipped with the built-in package, is € 190 per sq m per year.
The rental price for the parking places in both the parking garage and on the private parking area is € 1,000 per place per year.
The above mentioned prices are excluding VAT.
Lessor and Lessee explicitly declare that in determining the rent, the rent level is based on the starting point that Lessee will permanently utilise a minimum percentage as determined by law (or at a later stage to be determined) of the leased space for purposes giving right to VAT deductions, so that taxed rent may be opted for.
Service charges
The service charges are € 50 per sq m per year excluding VAT based on at advance payment with a yearly settlement.
Acceptance
In consultation, on short notice.
Although BT Makelaars takes due care in compiling all information provided , the accuracy of the content cannot be guaranteed and no rights or obligations can be derived from the information provided.
