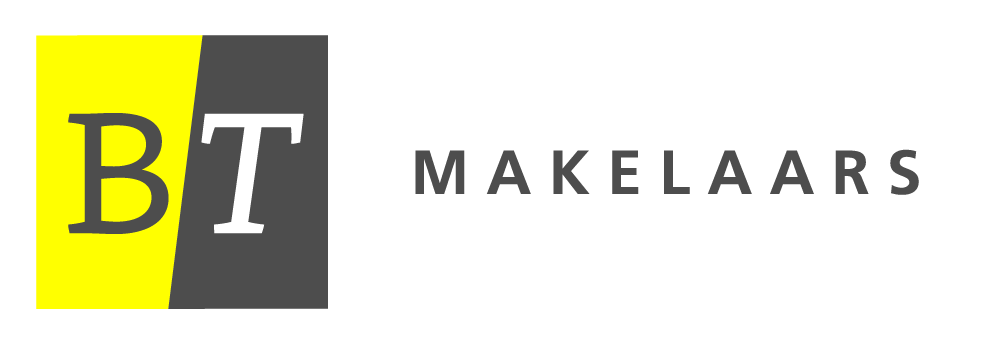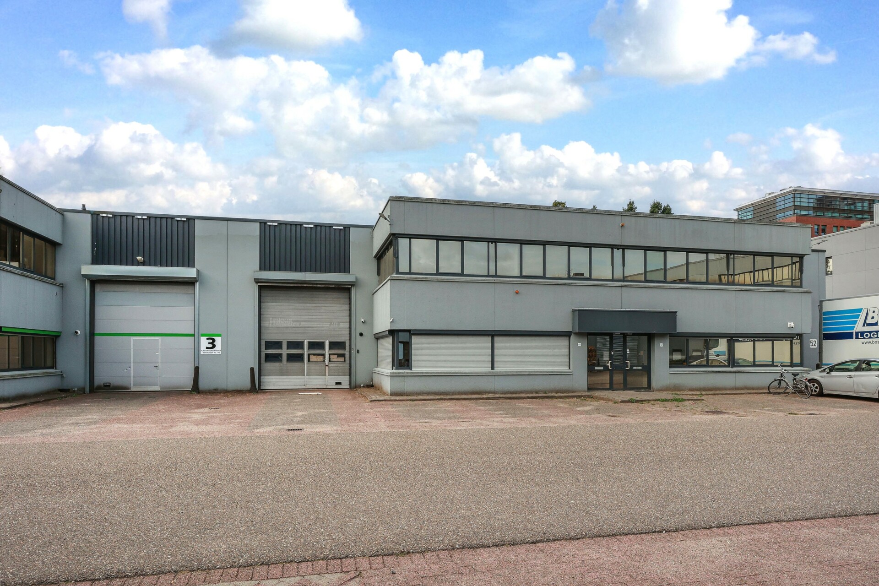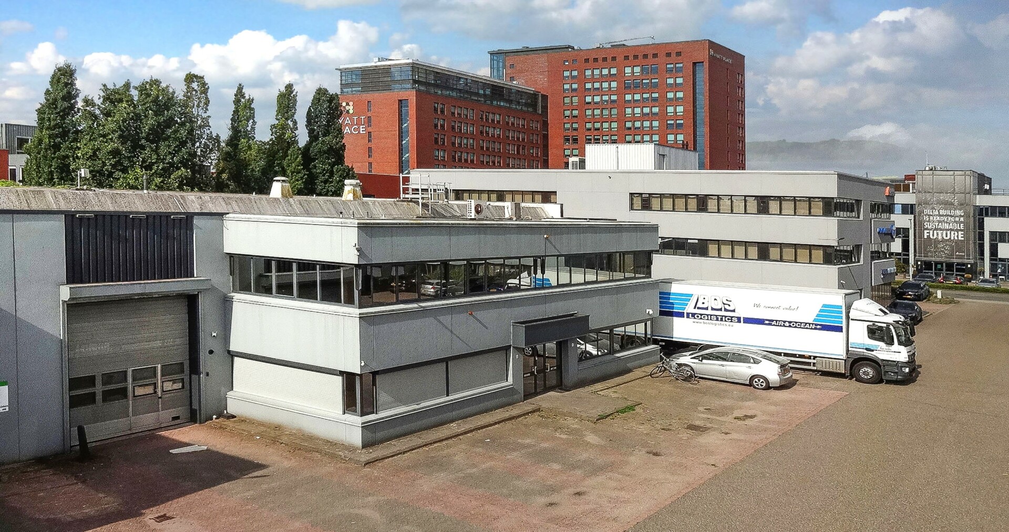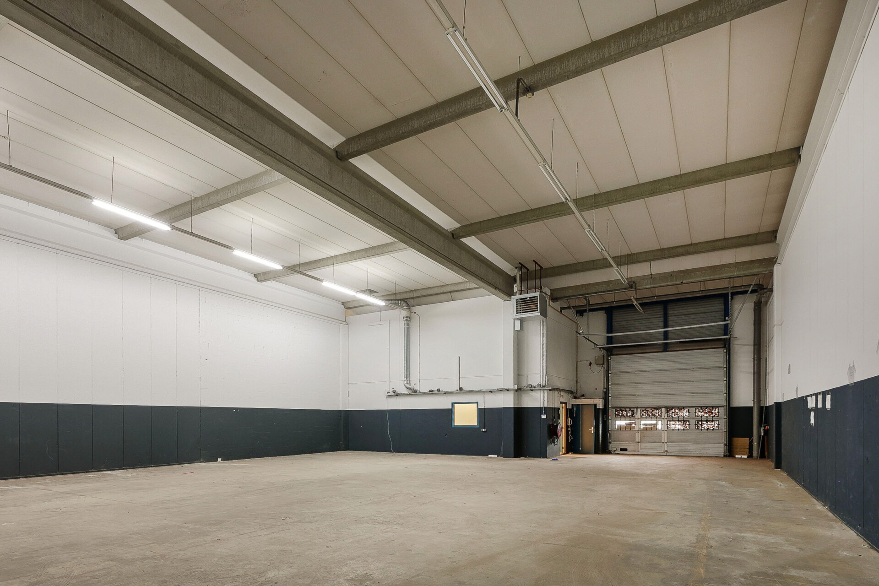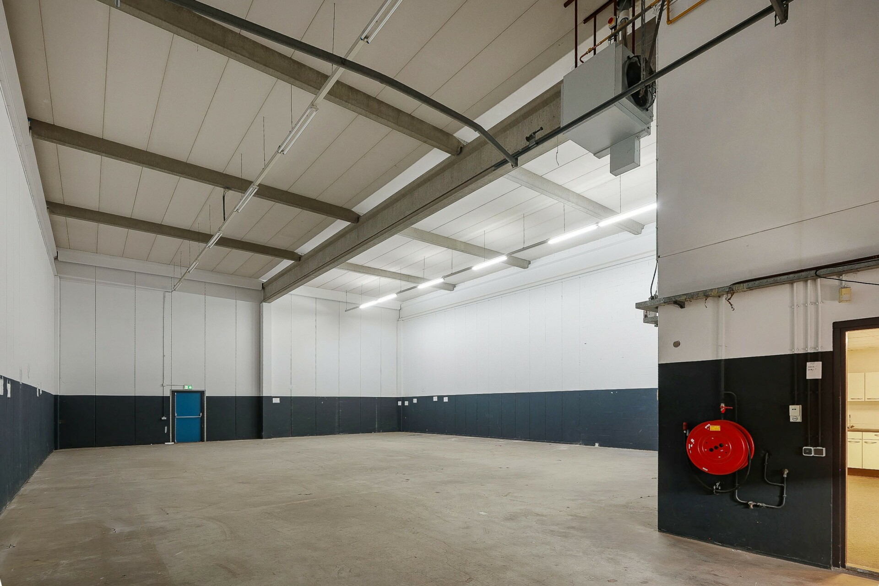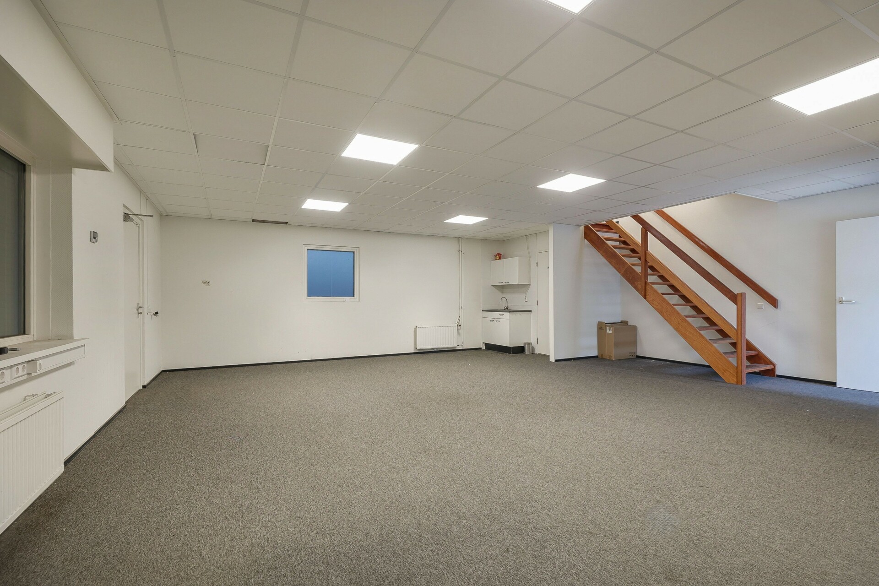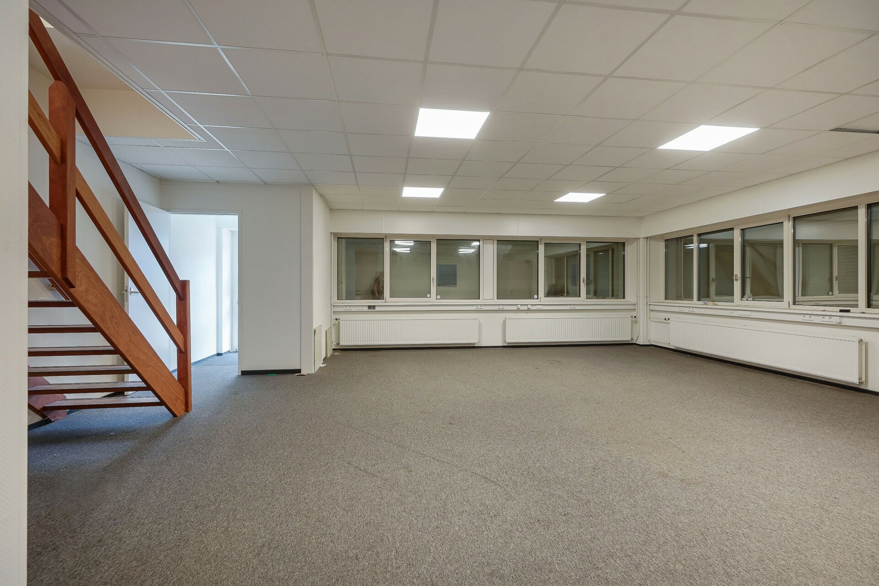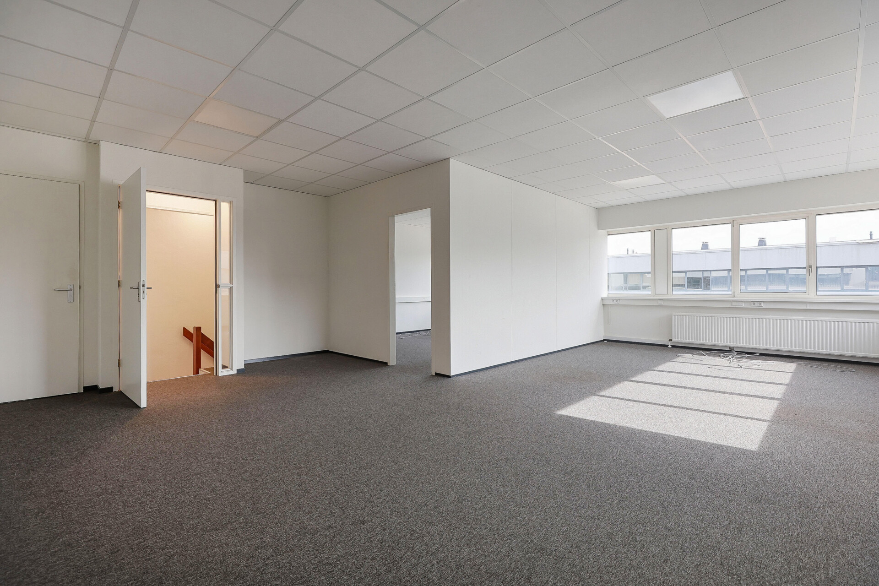Attachments
Information
A small scaled business unit of approx. 404 sq m, divided over approx. 286 sq m warehouse and approx. 118 sq m office space. The unit is part of a larger complex with several buildings consisting of solitary office building as well as mixed warehouse/office units.
The unit is provided with an electrically operated overhead door, a smoothly finished concrete floor and a clear height of approx. 7,00 m.
The complex is located at Airport Business Park de Hoek, a mixed business park.
The owners and users of the buildings at the Airport Business Park De Hoek have set up a Park Management Organisation, which takes care of, among other things, the security of the site and the maintenance of roads and green areas.
The grounds include an NH Hotel and a Hyatt Hotel, both hotels offer various facilities such as meeting accommodations and restaurants, gyms, etc.
Location
The accessibility of the area is undoubtedly excellent due to its location at the foot of the exit of the A4 (Amsterdam-The Hague-Rotterdam) and A5 (Haarlem). The site is also easily accessible by public transport with bus lines 263 and 140. The stops are located on the edge of the site (Parallelweg Kruisweg/corner Zandsteen). The free elevated bus lane R-Net has a stop (De Hoek Boven) within walking distance. This super-fast bus connection runs between Haarlem via Schiphol to Amsterdam-Zuidoost (line 300) and between Nieuw-Vennep via Schiphol to Amsterdam Zuid WTC (line 341) or Amsterdam Centrum (line 397) guarantees perfect accessibility by public transport. Further information can be found on connexxion.nl.
Surface area
The total area of the unit is 404 sq m, divided as follows:
warehouse: approx. 286 sq m;
office space: approx. 118 sq m.
Parking
There are 3 reserved parking places available on private ground.
State of delivery
Warehouse:
-
- clear height approx. 7,00 m;
- max. floor load approx. 2,500 kg/sq m;
- electrically operated overhead door;
- smoothly finished concrete floor;
- power current;
- lighting;
- gas heaters.
Office space:
-
-
- suspended ceilings with build-in light fixtures;
- central heating by means of radiators;
- windows that can be opened;
- pantry;
- two toilets.
-
The office space is provided with Energy label A+.
Rental price
The rental price is € 44,440 per year excluding VAT and service charges.
Lessor and Lessee explicitly declare that in determining the rent, the rent level is based on the starting point that Lessee will permanently utilise a minimum percentage as determined by law (or at a later stage to be determined) of the leased space for purposes giving right to VAT deductions, so that taxed rent may be opted for.
Service charges
The service charges are € 5 per sq m per year excluding VAT based on at advance payment with a yearly settlement.
Acceptance
Immediately.
Although BT Makelaars takes due care in compiling all information provided, the accuracy of the content cannot be guaranteed and no rights or obligations can be derived from the information provided.
