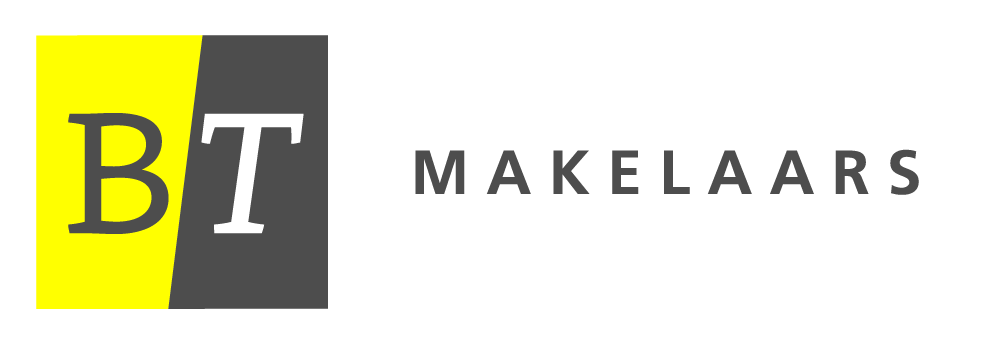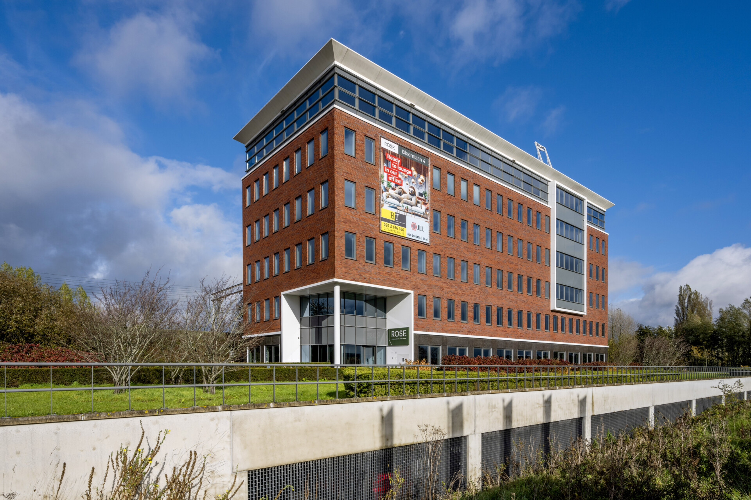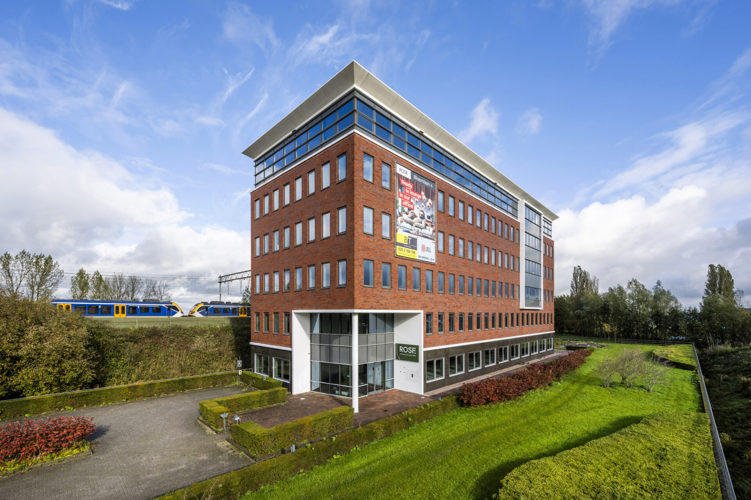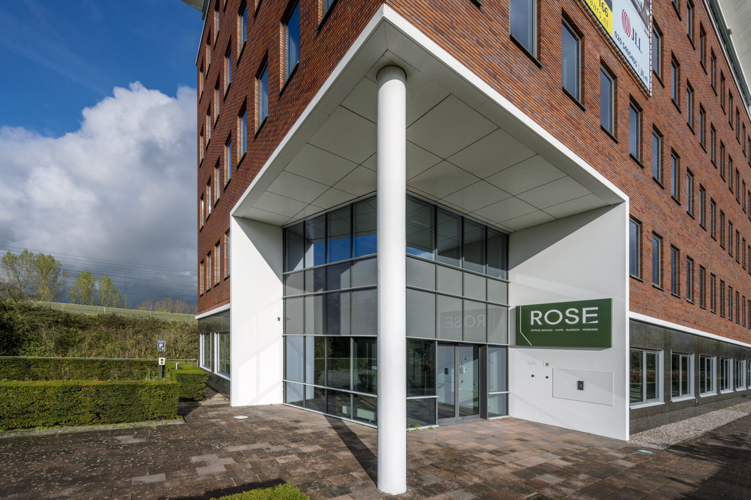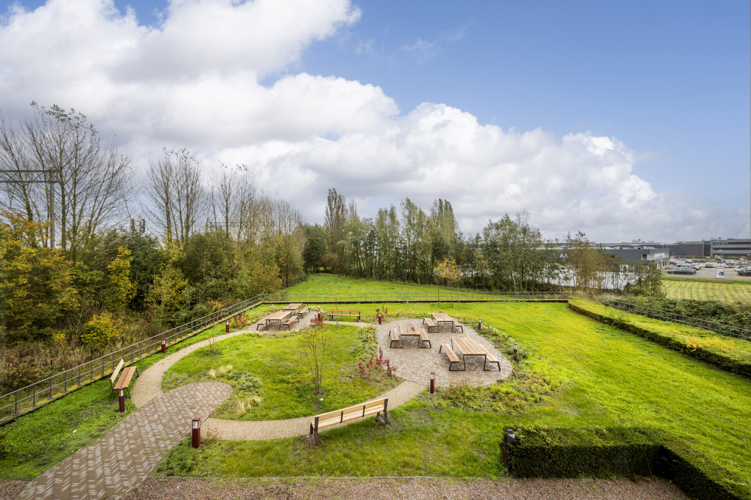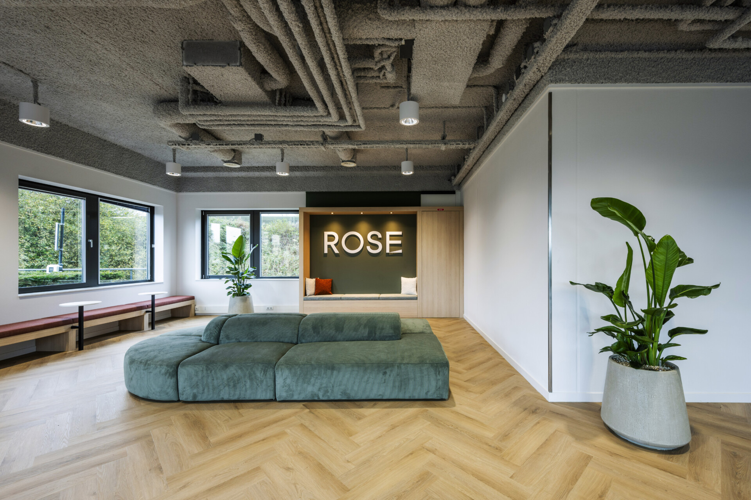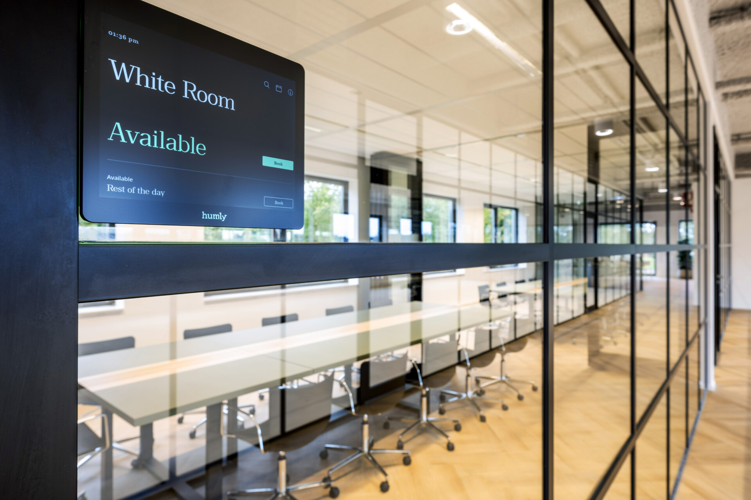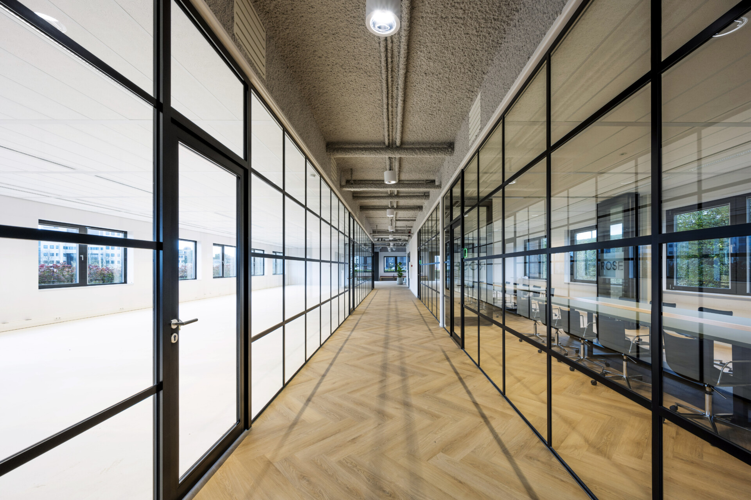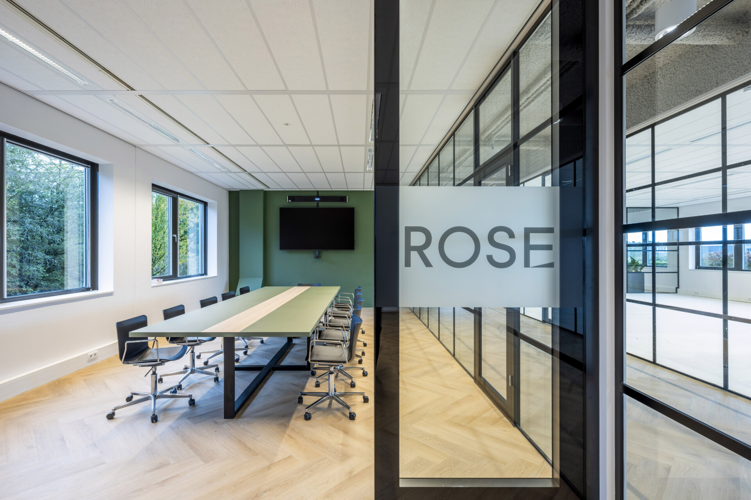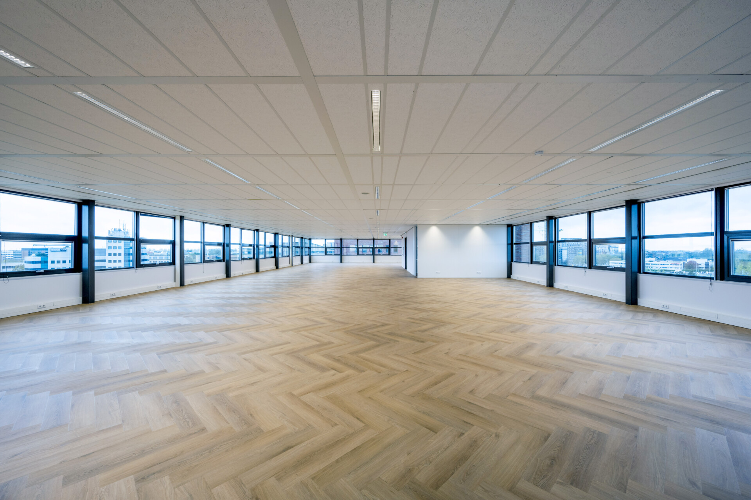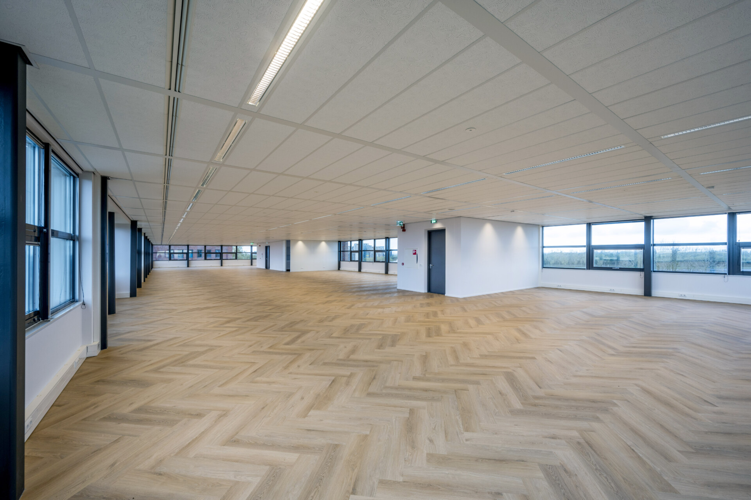Attachments
Information
The modern office building Rose is situated on a location with a high exposure along the N201 main road and consist of a total of approx. 3,600 sq m office space divided over six floors of approx. 680 sq m each.
The common areas have recently been completely renovated and modernized. On the ground floor, the Meeting Café, the adjacent private garden with terraces and two meeting rooms will form the social heart of the building. In short, a lively, pleasant workplace!
Situated nearby are a NH Hotel and a Hyatt Hotel, both hotels offer various facilities such as meeting accommodations and restaurants, gyms, etc.
Location
With the exits to both the A4 (Amsterdam-Den Haag-Rotterdam) and A5 (Haarlem) at only a few car minutes away, the area offers excellent access to major roads. The NS train station Hoofddorp is within close proximity to the building, where R-Net also has a stop. This high speed (mostly dedicated bus lane) service connects Haarlem (via Schiphol) to Amsterdam-Zuid Oost (line 300) and Nieuw-Vennep to Schiphol Airport and Amsterdam- Zuid WTC (line 397) and guarantees perfect access via public transport. Schiphol Airport is only a few minutes away. For further information, go to connexxion.nl.
The cycling distance to the Train station is only 7 minutes, and shared bicycles are available for use.
Surface area
The following surface area is available:
ground floor: leased;
1st floor: approx. 642 sq m;
2nd floor: approx. 684 sq m;
3rd floor: approx. 684 sq m;
4th floor: approx. 684 sq m;
5th floor: leased.
Parking
The corresponding parking places are located in the parking garage with a direct connection to the office floors, which are accessible via a key-card system.
Visitors can park in front of the building, the parking places for the tenants are available based on the parking standard of 1 parking place per approx. 40 sq m rented office space.
State of delivery
The building/the office features include:
-
-
- spacious entrance hall with lounge area;
- a Meeting Café with flexible workplaces, adjacent to the beautifully landscaped garden with terraces and lounge area;
- two meeting rooms for common use that can be combined into one large Boardroom;
- two elevators;
- smoothly finished floor;
- suspended ceilings with LED lighting;
- sanitary facilities per floor;
- mechanical ventilation with peak cooling;
- windows that can be opened;
The building is provided with energy label A+.
Rental price
The rental price for the office space is € 185 per sq m per year excluding VAT and service charges.
The rental price for the parking places is € 1,250 per place per year, excluding VAT.Lessor and Lessee explicitly declare that in determining the rent, the rent level is based on the starting point that Lessee will permanently utilise a minimum percentage as determined by law (or at a later stage to be determined) of the leased space for purposes giving right to VAT deductions, so that taxed rent may be opted for.
Service charges
The service charges are € 55 per sq m per year excluding VAT as an advanced payment with a settlement based on actual cost.
Acceptance
Immediately.
Although BT Makelaars takes due care in compiling all information provided, the accuracy of the content cannot be guaranteed and no rights or obligations can be derived from the information provided.
-
