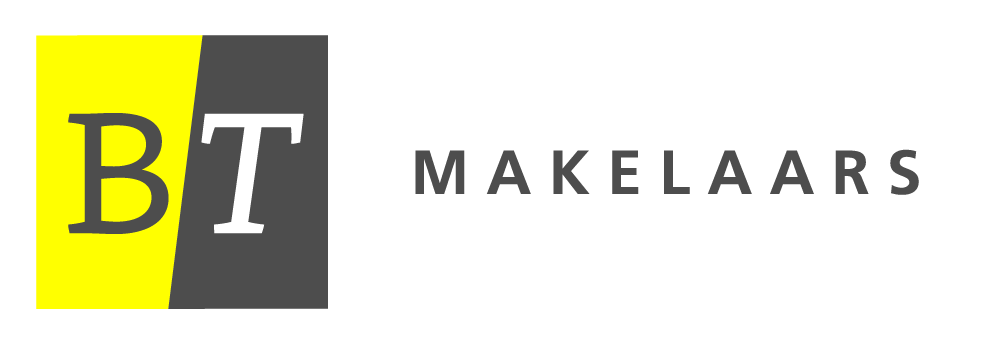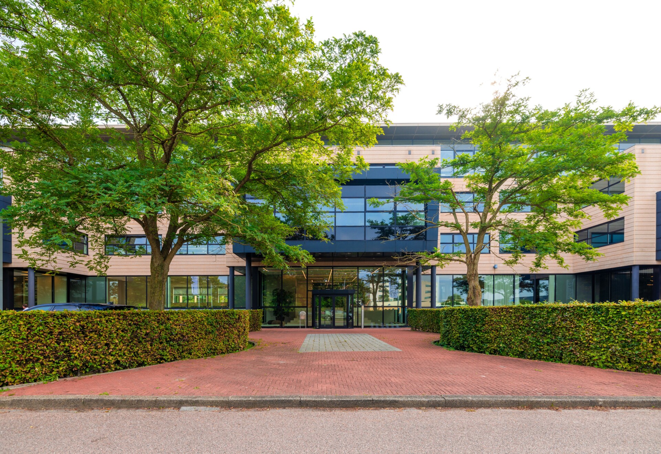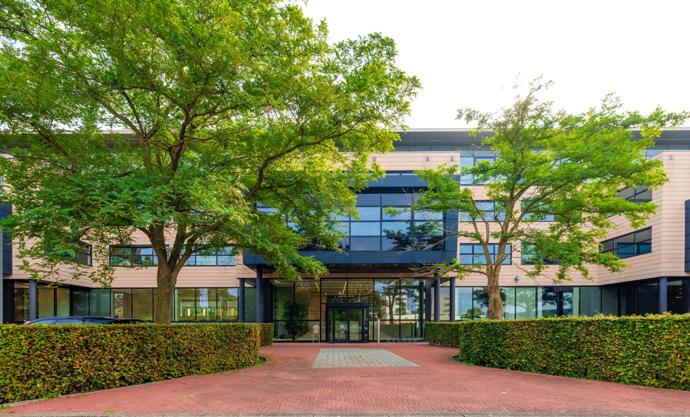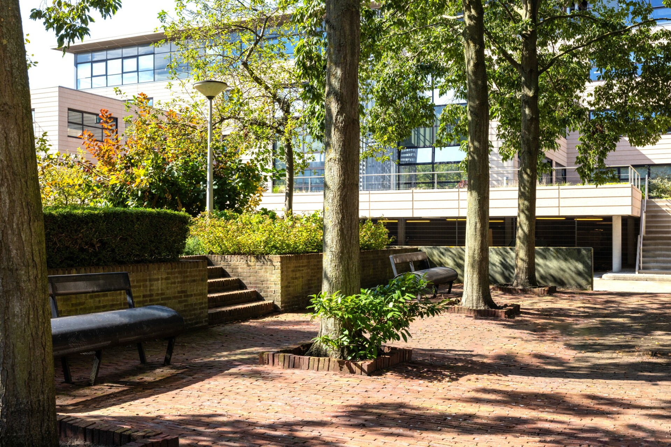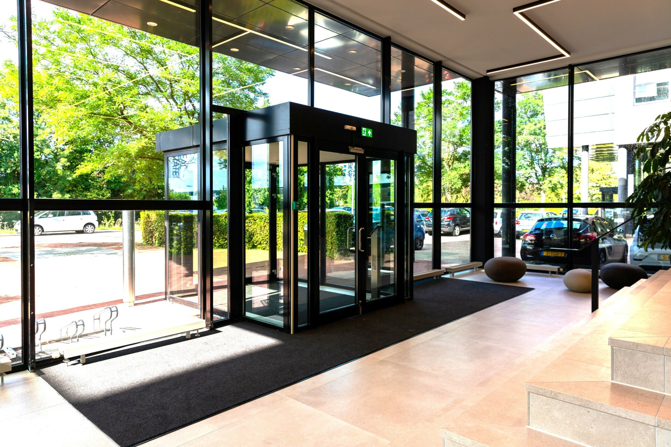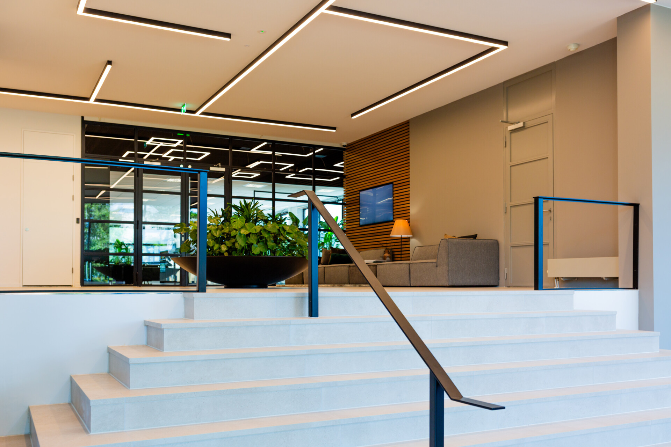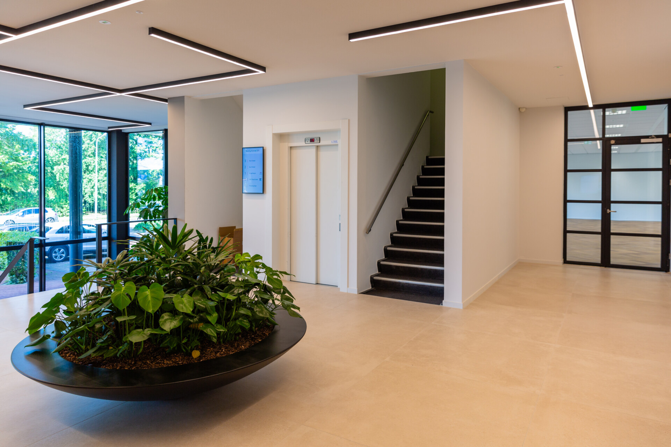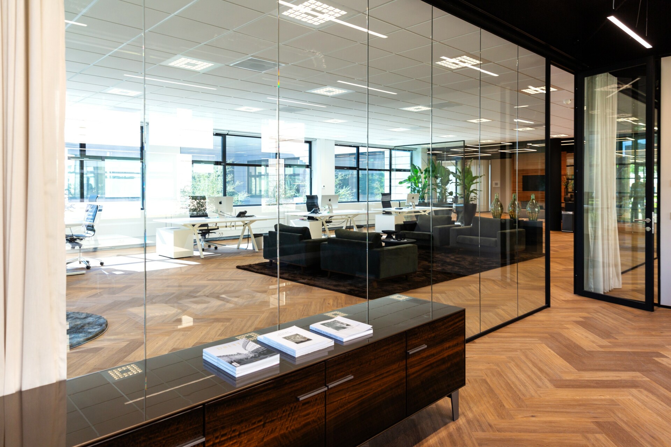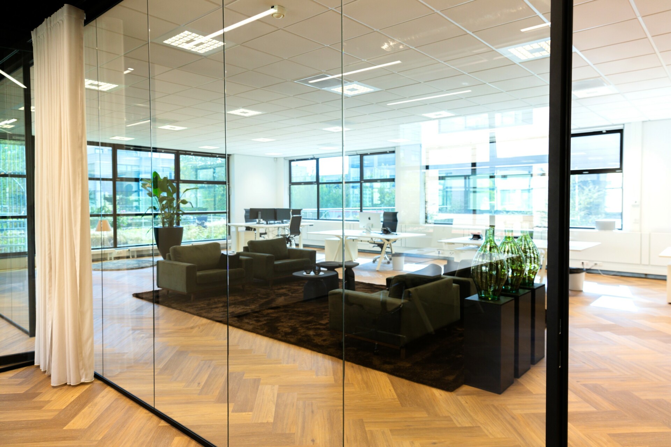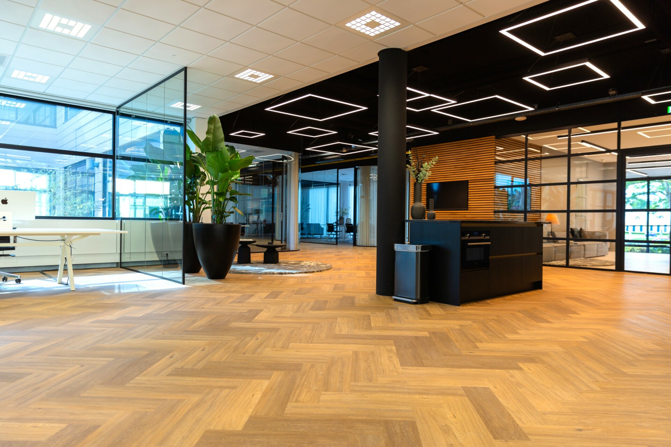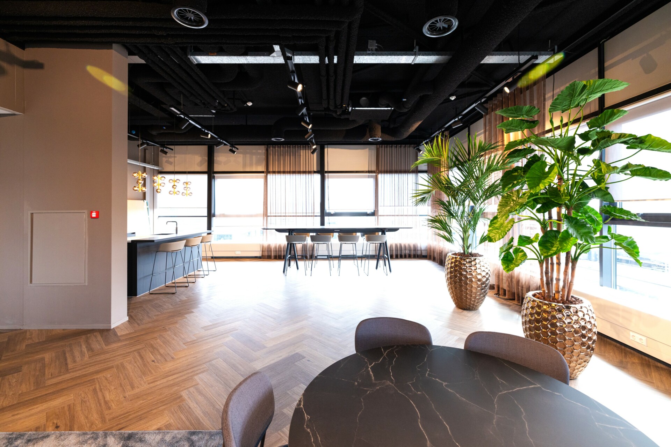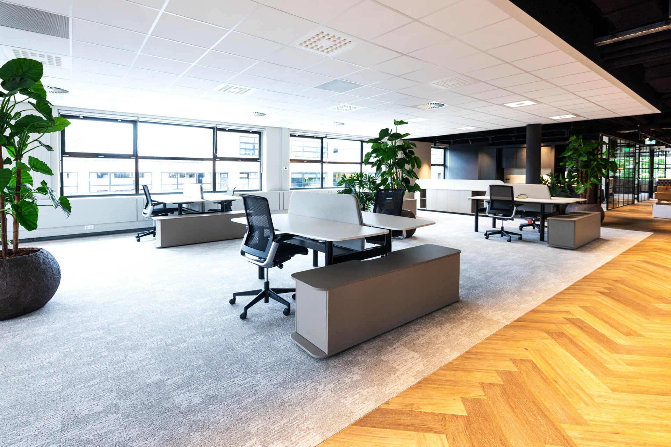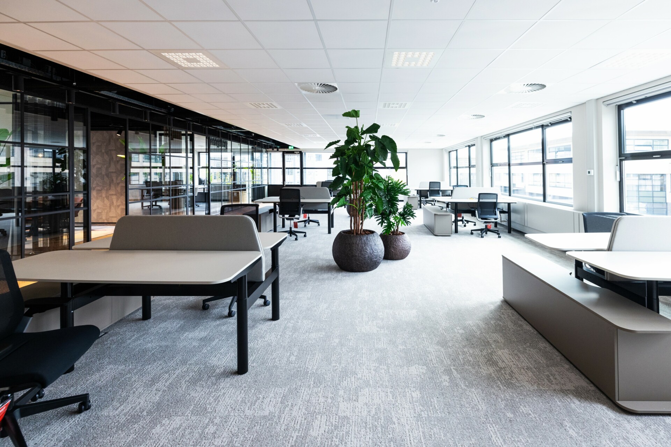Attachments
Information
LAST AVAILABLE OFFICE UNIT (approx. 449 sq m) in this sturdy office complex consisting of approx. 6,300 sq m divided over three different building parts, each with its own entrance and parking area.
The general areas, including the entrances and sanitary facilities are completely renovated and the office spaces are featured with new ceilings with LED lighting.
The technical installations are replaced by sustainable, very modern and energy efficient systems so the building will be gas-less. As a result, the building not only meets today’s sustainability objectives, but is much more efficient in terms of energy consumption.
The complex will have the Breeam-NL qualification “excellent”.
RichPort Park Schiphol-Rijk is an office park in a very well-kept environment with spacious water features and associated green areas. Two hotels are situated in the park, including the Radisson Blu, which offers several meeting facilities and a restaurant. The hotels have shuttle services to and from Schiphol Airport. Furthermore, CompaNanny is located nearby, which provides a nursery and day-care facility outside of school hours (compananny.nl). The park has a park management organization. Characteristic of this organization is the coordinated, joint use of several facilities on the business park. Services such as maintenance of public and private grounds, green areas, water features, and security are taken care of by the park management on behalf of the Cooperation.
Location
The business park is located at the foot of the exit of the A4/A44/A5 motorway towards Amsterdam, Haarlem, The Hague and Rotterdam on the N201. In addition, the location is easily accessible from the A9 and from Amstelveen. Schiphol Airport and Hoofddorp railway station are reachable within a few minutes by car and public transport.
Public transport to and from RichPort Park Schiphol-Rijk is provided by Connexxion and R-Net. At the entrance of the park (Fokkerweg/Kruisweg intersection), a stone’s throw from the offices, is “Knooppunt Schiphol Zuid” where a bus stops every 7 minutes during rush hour and every 15 minutes after rush hour, namely Connexxion Cirkellijn 180/181 and R-Net bus line 340 and from where the entire Schiphol, Amsterdam and Hoofddorp region can be reached via (partly) autonomous bus lanes. Further information can be found on connexxion.nl.
Parking
The building has 229 parking places divided between the underground parking garage, three parking areas in the front and the back side of the building on the middle area.
The parking deck will be featured with charging poles for electric cars. Visitors can park on the deck.
Parking places will be made available to lessee on a basis of the very spacious parking ratio of 1 parking place per approx. 30 sq m rented office space.
Surface area
Currently the last office unit available for rent:
2nd floor : unit 2.03 approx. 449 sq m.
State of delivery
The general areas, including the entrances and sanitary facilities are completely renovated and the office spaces are featured with new ceilings with LED lighting.
The technical installations are replaced by sustainable, very modern and energy efficient systems so the building will be gas-less. As a result, the building not only meets today’s sustainability objectives, but is much more efficient in terms of energy consumption.
The complex will have the Breeam-NL qualification “excellent”.
A turn-key delivery of the office space is possible and can be discussed with the owner.
The complex is provided with energy label A++.
Rental price
The rent for the office space is € 185 per sq m per year, excluding VAT and service charges.
The rent for the parking places outside is € 950 and the parking places in the garage is € 1,150 per place per year, excluding VAT.
Lessor and Lessee explicitly declare that in determining the rent, the rent level is based on the starting point that Lessee will permanently utilise a minimum percentage as determined by law (or at a later stage to be determined) of the leased space for purposes giving right to VAT deductions, so that taxed rent may be opted for.
Service charges
The service charges are € 50 per sq m per year, excluding VAT as an advance payment with a settlement based on actual cost , including use of electricity in the rented space.
Acceptance
On short-term.
Although BT Makelaars takes due care in compiling all information provided, the accuracy of the content cannot be guaranteed and no rights or obligations can be derived from the information provided.
