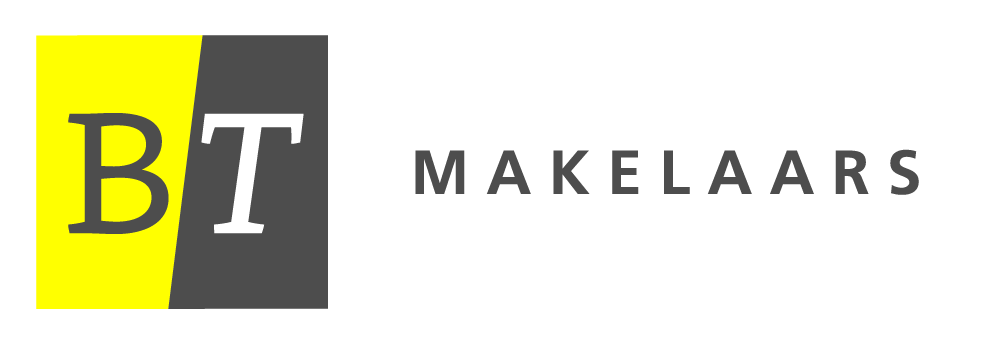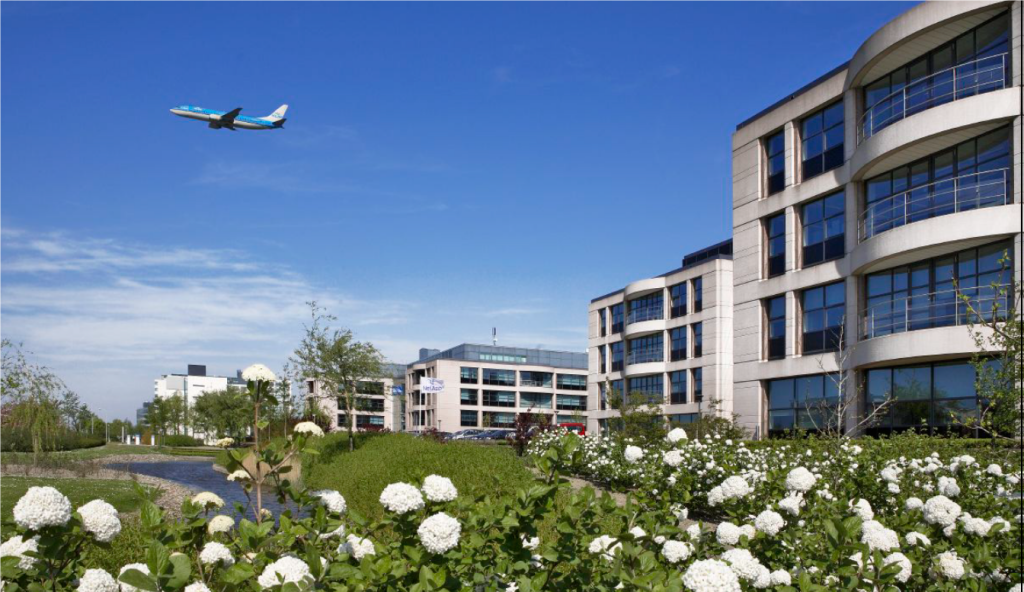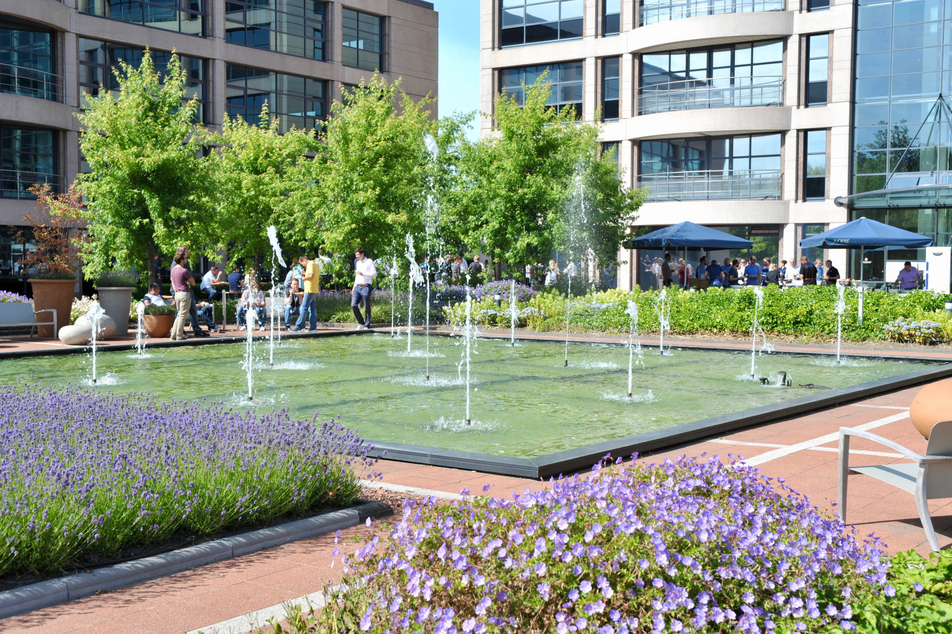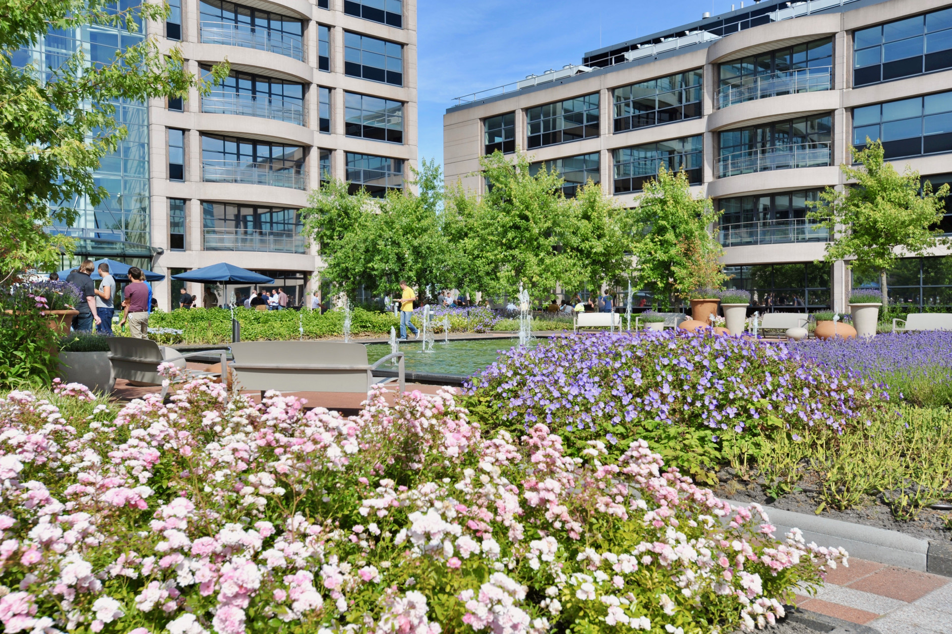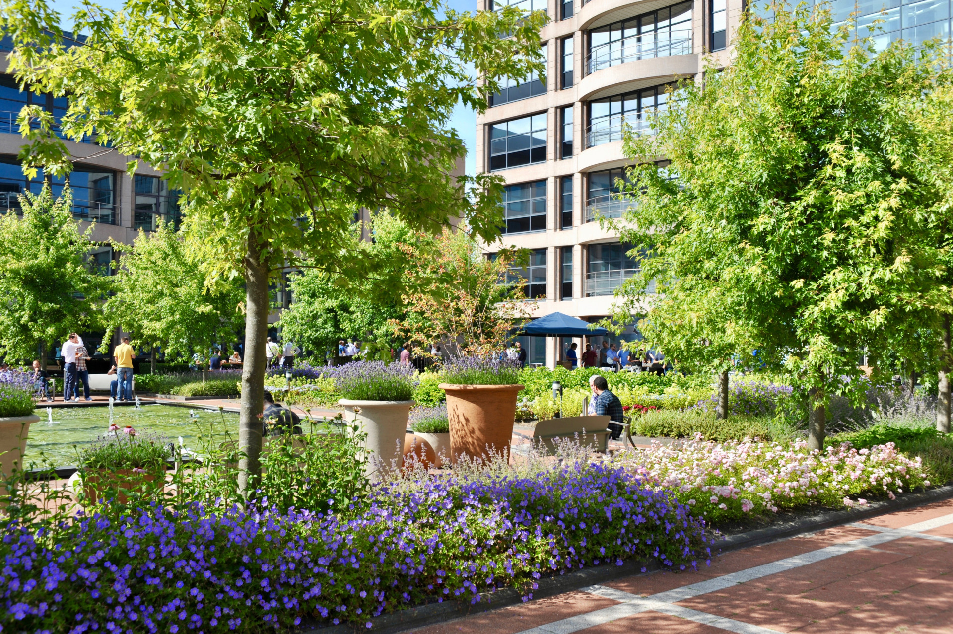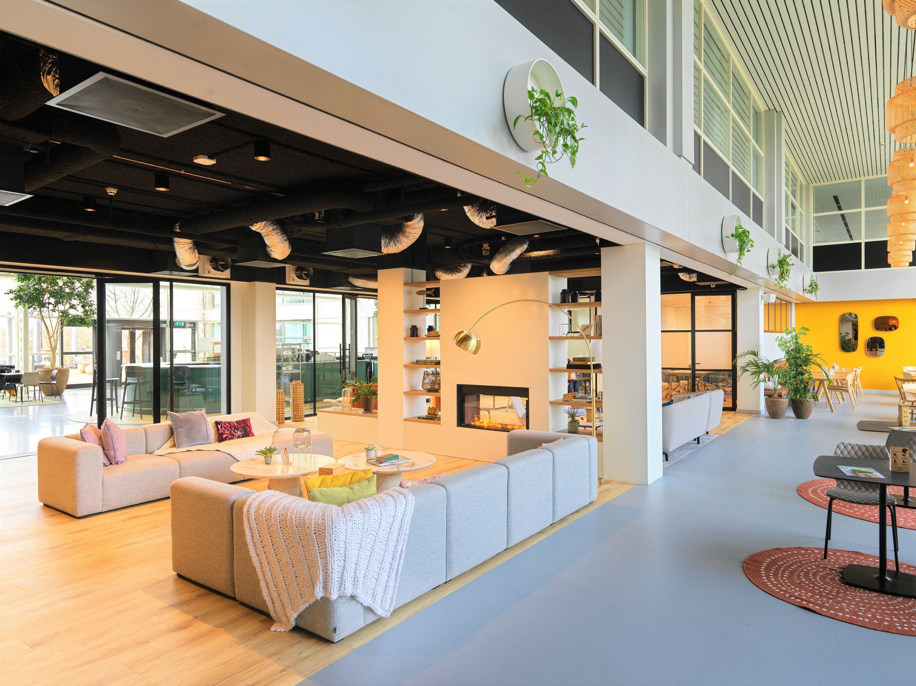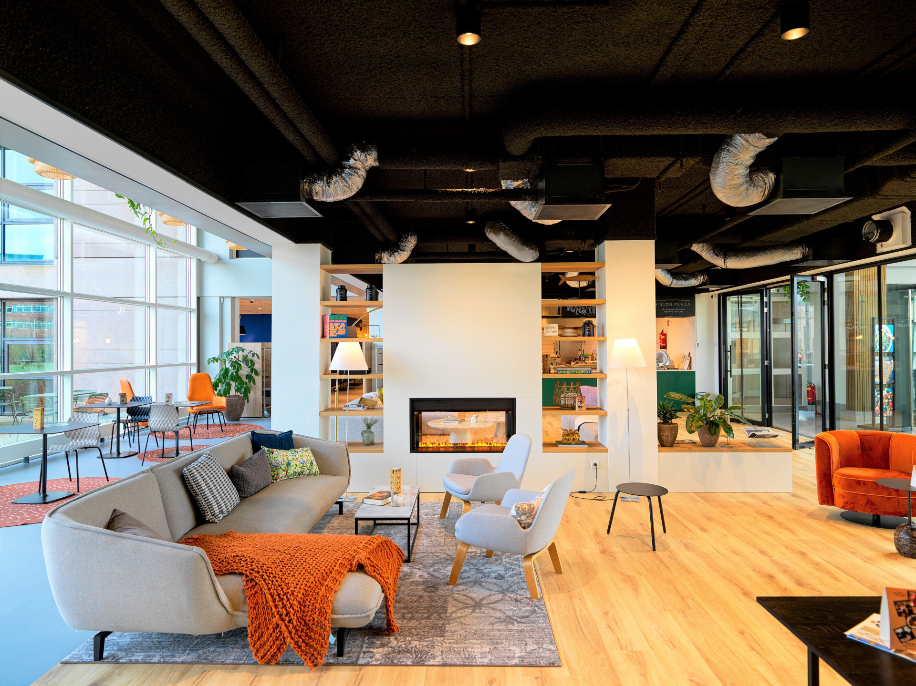Attachments
Information
The imposing complex Vision Plaza consists of three buildings, West, Central and East with a total surface area of approx. 28,000 sq m and is provided with a (joint) visitors parking deck with a large fountain, meeting facilities and restaurant and a parking garage for 650 cars.
In building West a total of approx. 3.845 sq m office space is available divided over 3 floors.
On the ground floor there are “Business Lounges”. These are small-scale turn-key office units.
In building Central a total of approx. 413 sq m is available.
Footpaths have been laid out around the campus with a beautiful garden and water features. The ground floor of the West building is equipped with a reception with hostess, a coffee bar/Hospitality Desk, a restaurant and outdoor terrace. There are also several meeting facilities available (small to large). RichPort Park Schiphol-Rijk is an office park in a well-kept environment with spacious water features and associated green areas. Two hotels are situated at the park, including the Radisson Blu, which includes several meeting facilities and a bar/restaurant. The hotels have shuttle busses from and to Schiphol Airport.
Furthermore, CompaNanny is located nearby, which provides a nursery and day-care facility outside of school hours (compananny.nl). The park has a park management organization. Characteristic of this organization is the coordinated, joint use of several facilities on the business park.
Location
The business park is located close to the exit of the A44/A4/A5 highway to Amsterdam, Haarlem, The Hague and Rotterdam and the N201. The location is also easily accessible from the A9 highway and Amstelveen. Schiphol Airport and the train station of Hoofddorp are only a few minutes away by car or public transport. Public transport to and from RichPort Park Schiphol-Rijk is operated by Connexxion and R-Net. At the entrance of de park (Fokkerweg/Kruisweg crossing), within close proximity to the offices situates the “junction Schiphol Zuid” where the busses have a frequency of every 7 minutes during rush hour, and every 15 minutes outside of rush hour. With the Connexxion circle line 180/181, the R-Net bus line 340 and the regular bus line the entire region of Schiphol, Amsterdam and Hoofddorp is reachable. For detailed information, go to connexxion.nl.
Surface area
Building West
1st floor : approx. 2,108 sq m;
2nd floor : approx. 1,274 sq m;
3rd floor : approx. 465 sq m.
The “Business Lounges” have been realized on the ground floor. These are small-scale turn-key office units. Separate project information is available on request.
Building Central
3rd floor : approx. 413 sq m
Parking
The office space comes with parking places based on the parking norm of 1 place per approx. 30 sq m let office space situated in the parking garage and on the parking deck, both closed by a barrier. Visitors can park on the parking deck and lessees park in the parking garage. There are charging stations for electric cars in the parking garage.
State of delivery
The complex/office space features include:
- representative entrance with reception including a professional hostess (West building);
- atrium with a marble floor (East building/ Central building);
- a total of 4 elevators, including 2 panorama elevators (West building);
- a total of 5 elevators, including 2 panorama elevators (Central building);
- mechanical ventilation with peak cooling;
- various toilet groups in the different building parts;
- suspended ceiling with built-in led lighting fixtures and motion detectors;
- cable ducts for data and electricity cables.
Glass optic fibre is available.
Building West is provided with energy label C.
Building Central is provided with energy label A.
Rental price
The rental price for the office space is:
Building West: € 175 per sq m per year.
Building Central: € 160 per sq m per year.
The rental price for the parking places is € 1,100 per place per year, excluding VAT.
The above prices will be increased with VAT and service charges.
Lessor and Lessee explicitly declare that in determining the rent, the rent level is based on the starting point that Lessee will permanently utilise a minimum percentage as determined by law (or at a later stage to be determined) of the leased space for purposes giving right to VAT deductions, so that taxed rent may be opted for.
Service charges
The service charges are:
Building West : € 80 per sq m per year;
Building Central building: € 50 per sq m per year;
to be increased with VAT as an advance payment with a yearly settlement based on actual costs, including the use of electricity in the rented space.
Acceptance
On short term.
Further information can be found on visionplaza.nl
Although BT Makelaars takes due care in compiling all information provided , the accuracy of the content cannot be guaranteed and no rights or obligations can be derived from the information provided.
