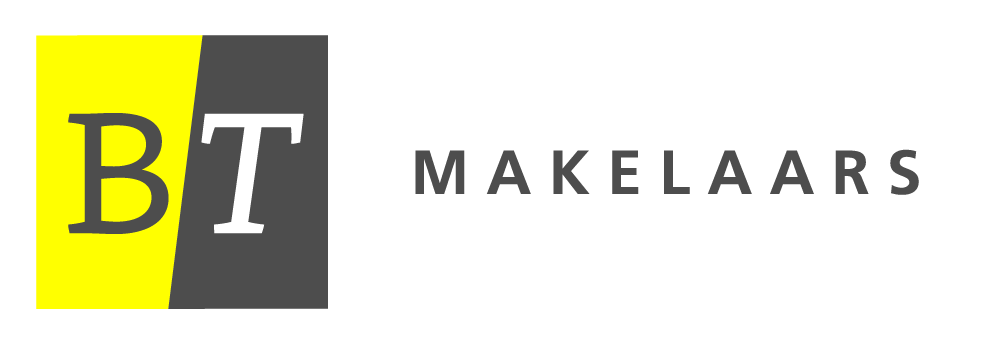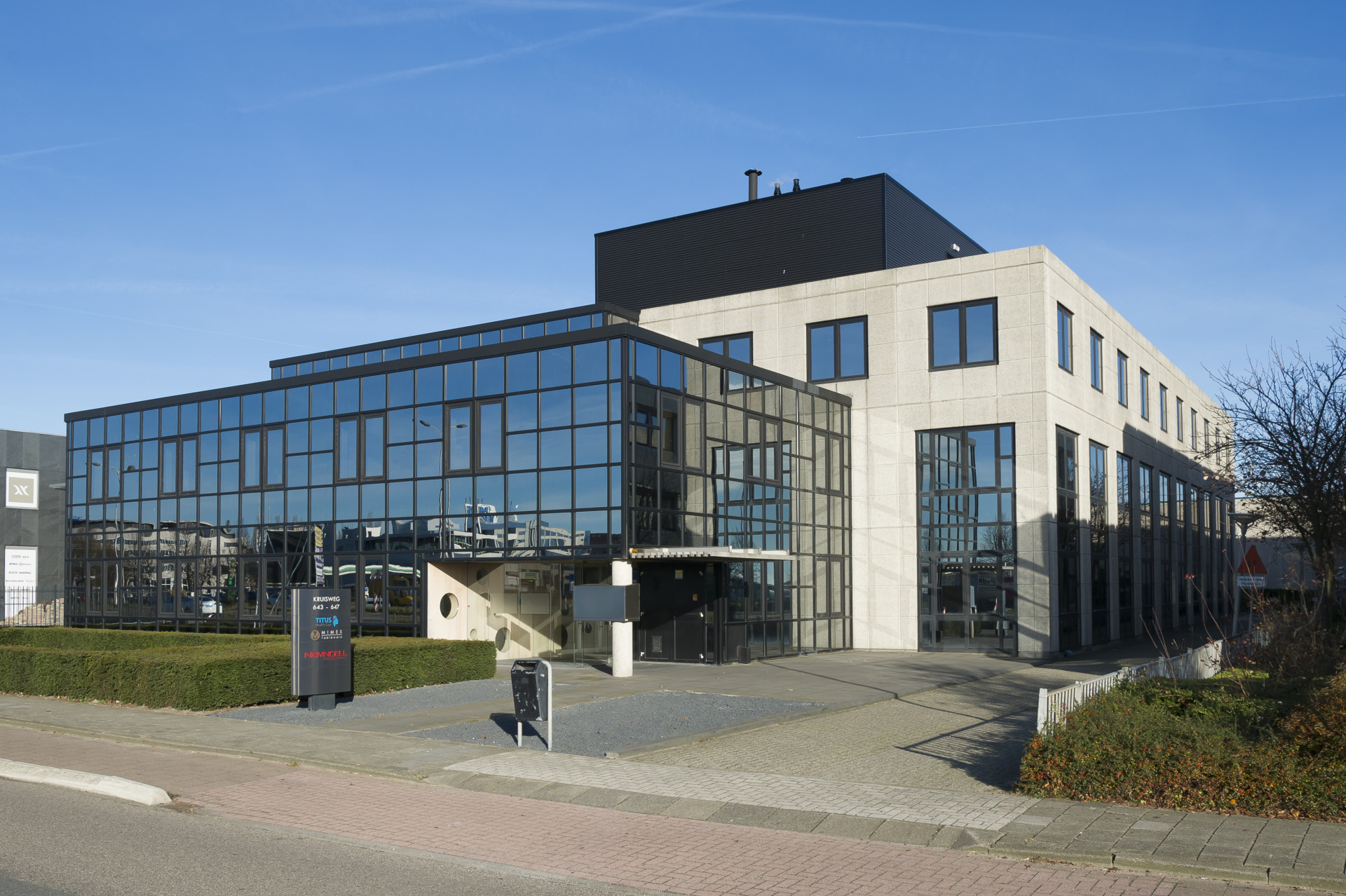Attachments
Information
Office space of approx. 270 sq m situated on the ground floor in this small office building. The building is located at a visible location along the main road (N196) and has a spacious private parking lot at the backside of the building. The spacious, light entrance hall, finished with modern materials has a representative look.
In the immediate vicinity, among others, a NH Hotel and a Hyatt Hotel and the building is located next to the Hotel NinetyNine. The hotels offer various facilities such as meeting accommodations and restaurants, gyms, etc.
The owners and users of the buildings at Airport Business Park De Hoek have set up a Park Management Organisation, which is responsible for the security of the grounds and the maintenance of roads and green areas, among other things.
Location
The building is located at the edge of Airport Business Park De Hoek, at a visible location on the N196. The accessibility is excellent due to its location at the entrance/exit of the A4 (Amsterdam-Den Haag-Rotterdam) and A5 (Haarlem) motorway. The free elevated busline R-Net has a stop (De Hoek Boven) within walking distance. This super-fast bus line runs between Haarlem via Schiphol to Amsterdam-Zuidoost (line 300) and between Nieuw-Vennep via Schiphol to Amsterdam Zuid WTC (line 341) or Amsterdam Centrum (line 397), guaranteeing perfect accessibility by public transport. Further information can be found on connexxion.nl.
Surface area
Currently the following office space is available for rent:
ground floor: approx. 271 sq m (unit 1.3).
Parking
There are 20 parking places available for the office space offered, which are located in the private parking lot behind the building. This means a parking standard of 1 place per approx. 30 sq m of rented office space.
State of delivery
The building / office space features include:
-
-
- representative and spacious entrance;
- elevator and stairs;
- suspended ceilings with built-in light fittings;
- heating by means of radiators;
- air conditioning with peak cooling;
- windows that open;
- cable ducts;
- automatically operated sun blinds on the outside;
- double sanitary facilities per floor;
- pantry per floor.
The building has a fibre optic connection, which means that lessee must arrange a subscription with a supplier himself.
The building has energy label C.
Rental price
The rental price for the office space is € 100 per sq m per year excluding VAT and service charges.
The rental price for the parking places is € 1,000 per place per year, excluding VAT.
Lessor and lessee explicitly declare that in determining the rent, the rent level is based on the starting point that lessee will permanently utilise a minimum percentage as determined by law (or at a later stage to be determined) of the leased space for purposes giving right to VAT deductions, so that taxed rent may be opted for.
Service charges
The service charges are € 40 per sq m per year excluding VAT based on at advance payment with a yearly settlement.
Acceptance
Immediately.
-





