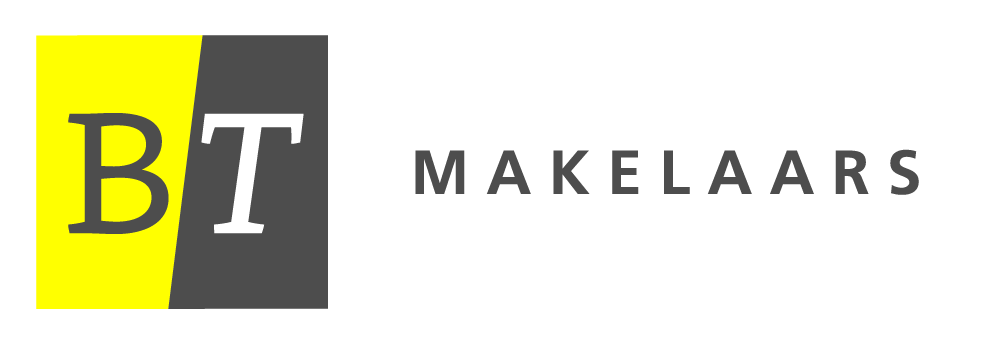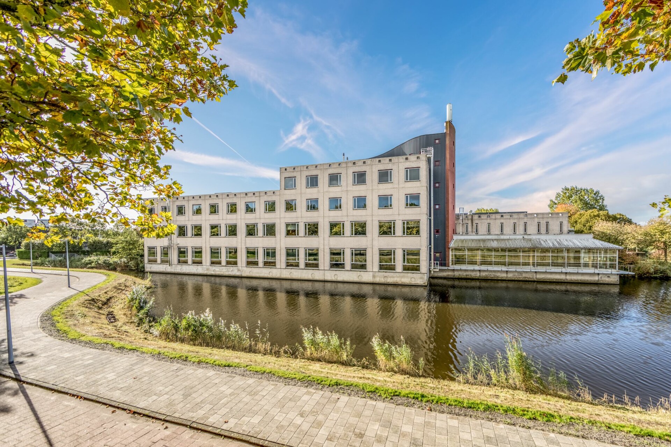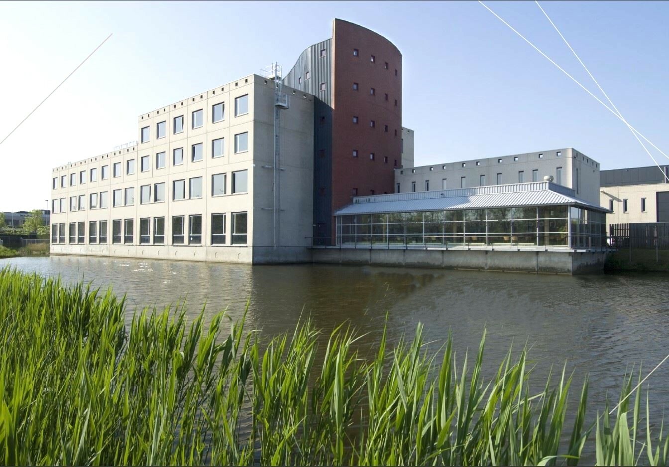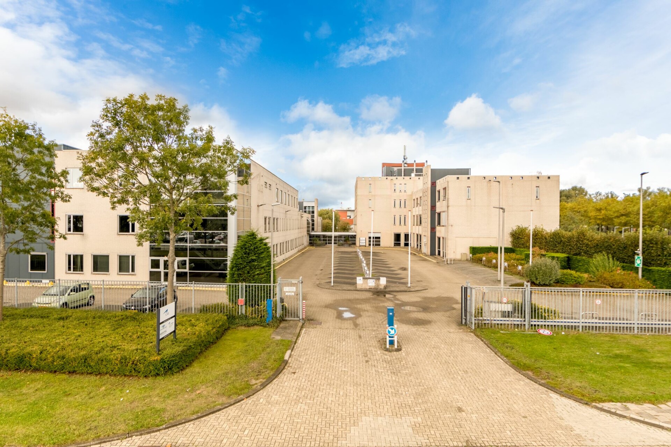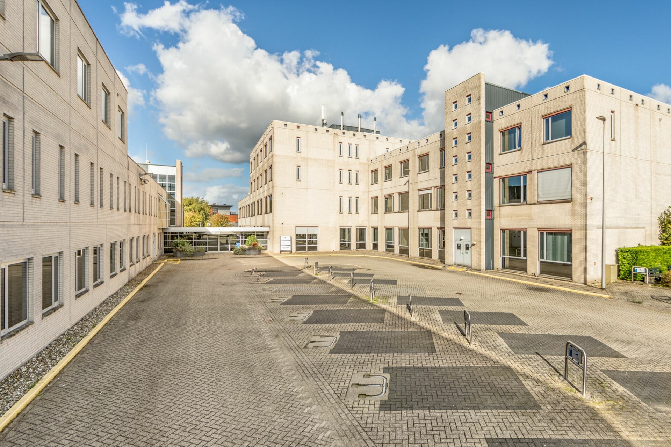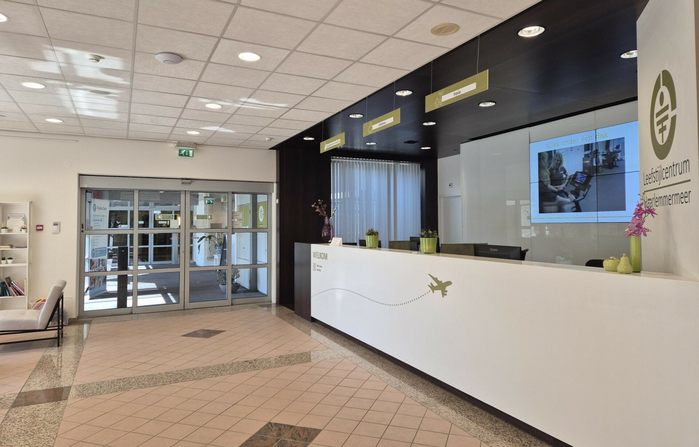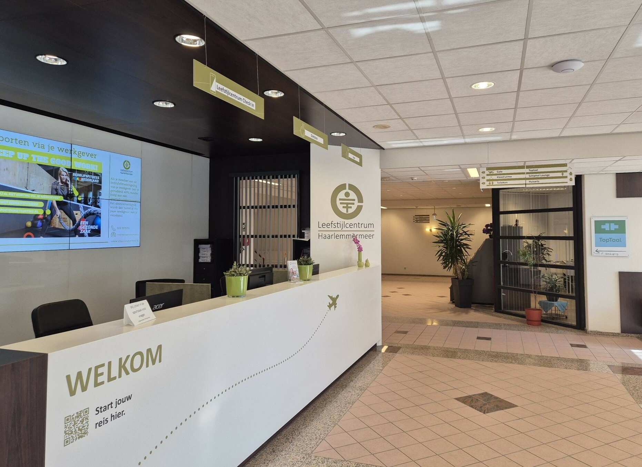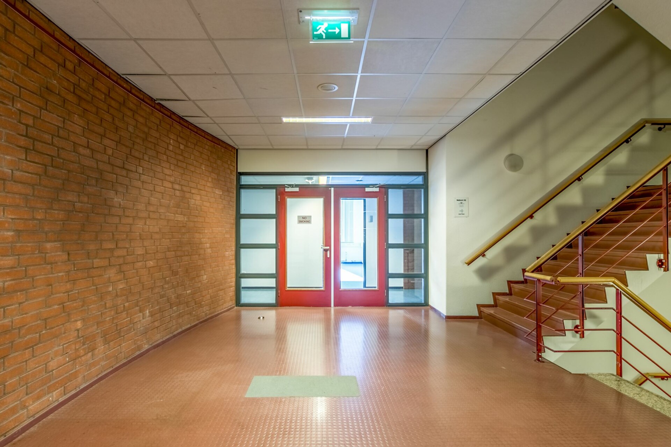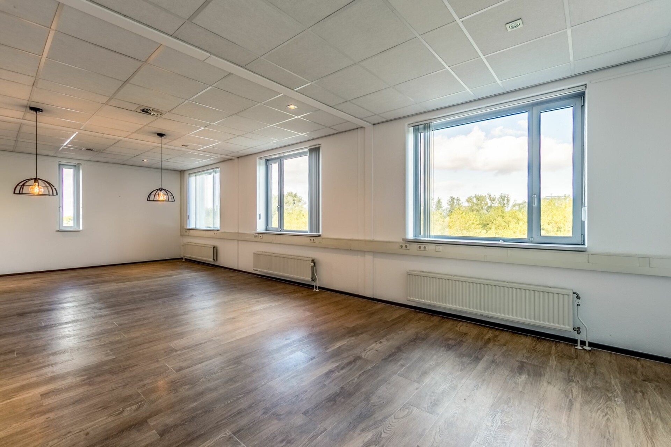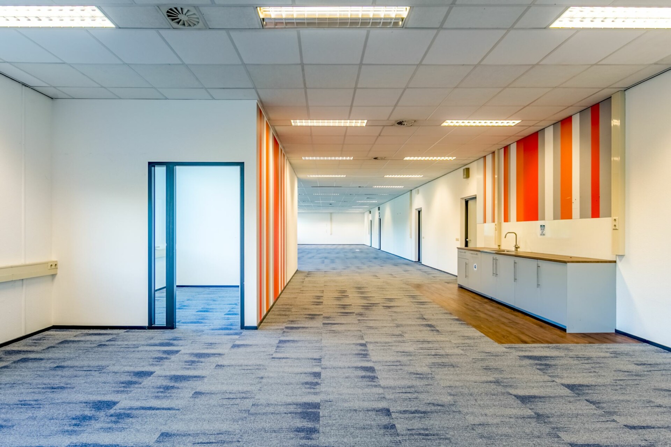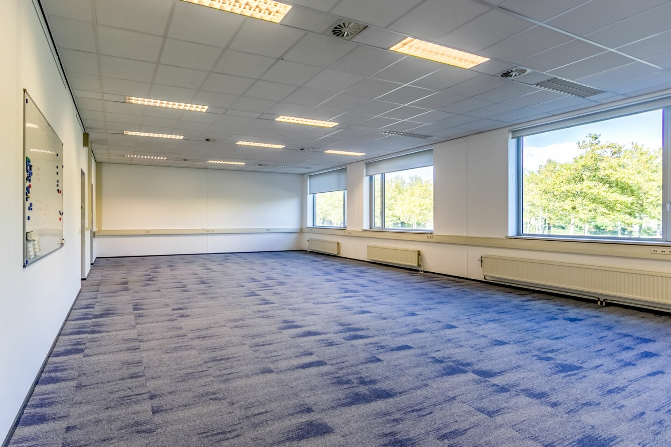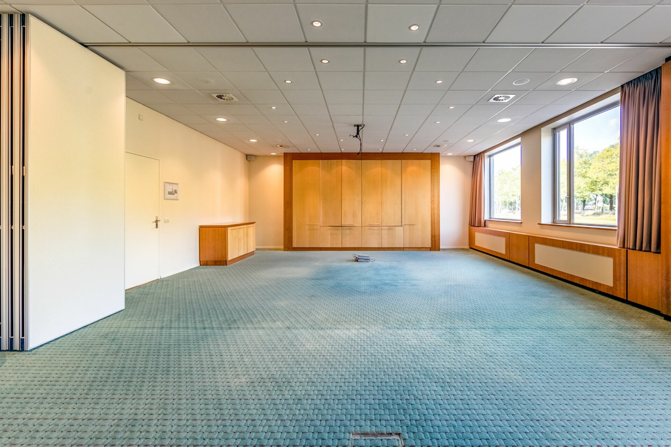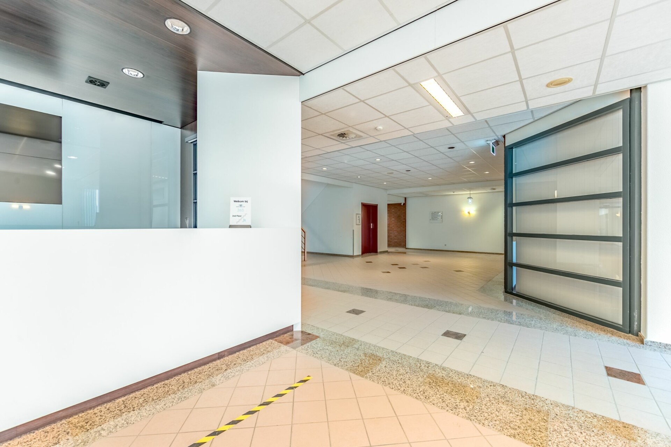Attachments
Information
Building with multifunctional space with social purpose on a prominent location along the main road at the crossing of Diamantlaan and Van Heuven Goedhartlaan, a short distance from the train station and the very shopping center Vier Meren.
The building houses Lifestyle Centre Haarlemmermeer, a general practice and a language institute. It is not possible to establish physiotherapy, fitness or a daycare centre.
The 2nd floor is available. The building offers a range of possibilities for various target groups and is offered in parts from approx. 200 m².
This business park accommodates users from several industries such as logistics, automotive and wholesale but also offices, schools and some residential buildings.
Location
Business park Graan voor Visch offers excellent access from major roads A4/A44/A5 (Amsterdam – Den Haag – Rotterdam). The shopping centre of Hoofddorp is only a few car minutes away. The NS train station Hoofddorp lies at a short distance, ensuring great access by train and nearly every bus that comes through the station. The R-Net express bus also has two stops on the edge of the business park. This high speed (mostly dedicated bus lane) service connects Haarlem (via Schiphol) to Amsterdam-Zuidoost (line 300) and Nieuw-Vennep to Schiphol Airport and Amsterdam- Zuid WTC (line 310) and guarantees perfect access via public transport.
Parking
Parking places are situated on private ground around the building. 1 parking place can be leased per approx. 50 sq m office space.
Surface area
Currently the following areas are available:
2nd floor: approx. 926 sq m.
On the attached floorplan of the 2nd floor you can find an example of a variety of units. Several combinations are possible to come to a required surface area.
Partial letting is possible from approx. 200 sq m.
State of delivery
Basically, the space will be delivered as-is-where-is.
The standard state of delivery includes:
-
- elevator and broad stairway;
- suspended ceilings with built in light fittings;
- sanitary facilities;
- several pantry’s;
- cable ducts;
- radiators.
The building is provided with energy label B.
Rental price
The rental price for the office space is € 85 sq m per year, excluding VAT and service charges.
The rental price for parking places is € 750 per place per year, excluding VAT.Lessor and lessee explicitly declare that in determining the rent, the rent level is based on the starting point that Lessee will permanently utilise a minimum percentage as determined by law (or at a later stage to be determined) of the leased space for purposes giving rise to VAT deductions, so that taxed rent may be opted for.
Service charges
The service charges are € 35 per sq m per year excluding VAT as an advanced payment with a yearly settlement based on actual cost.
Acceptance
At short term.
A lease agreement can be concluded for a period until ultimately 30 June 2030. After this agreement will be terminated, unless parties agree otherwise.Although BT Makelaars takes due care in compiling all information provided , the accuracy of the content cannot be guaranteed and no rights or obligations can be derived from the information provided.
