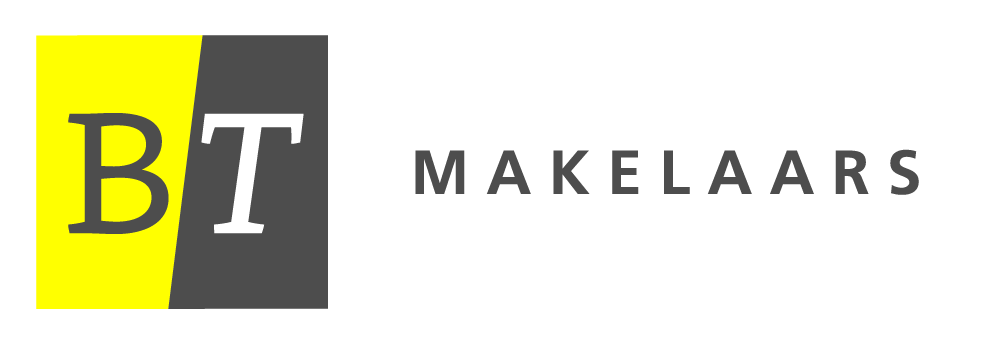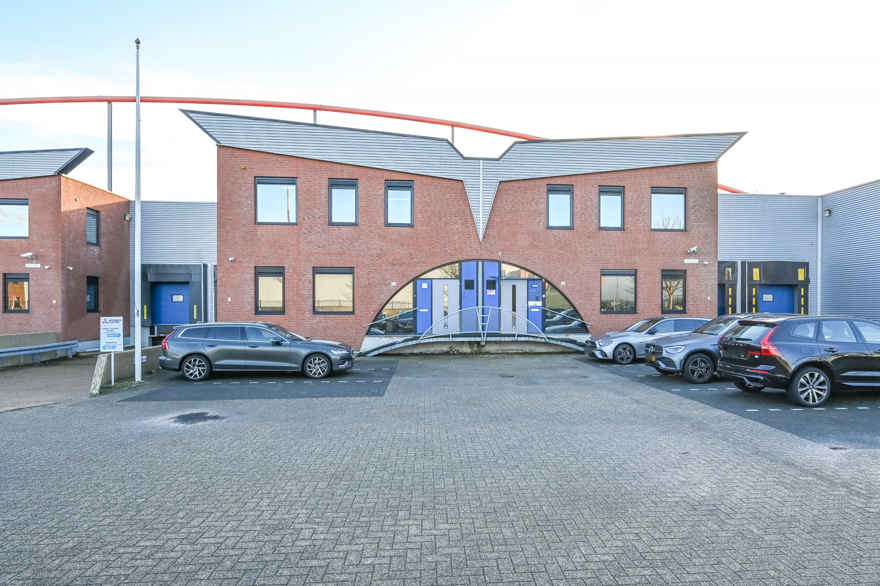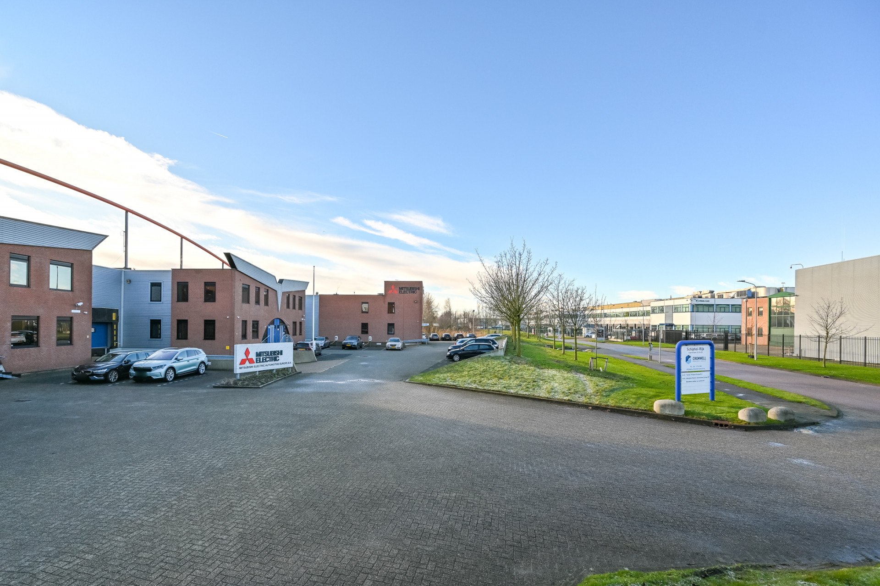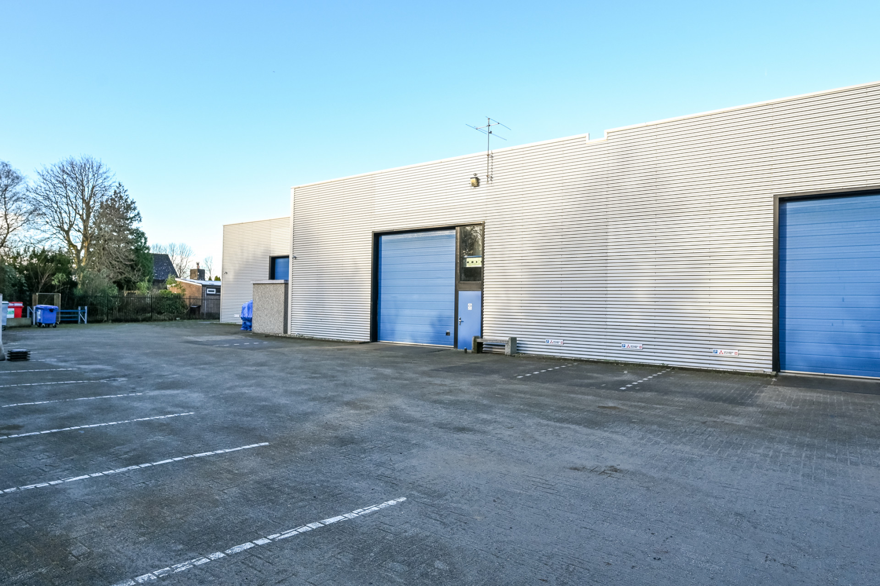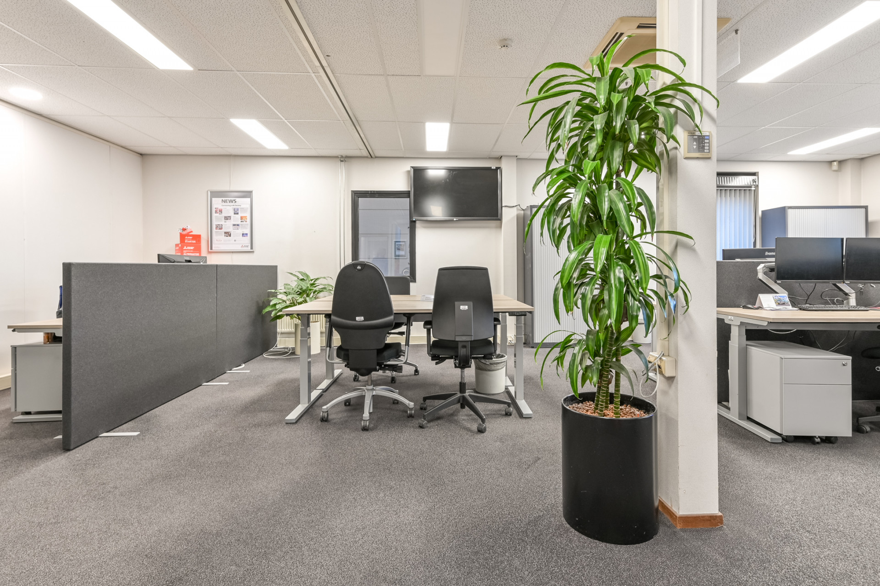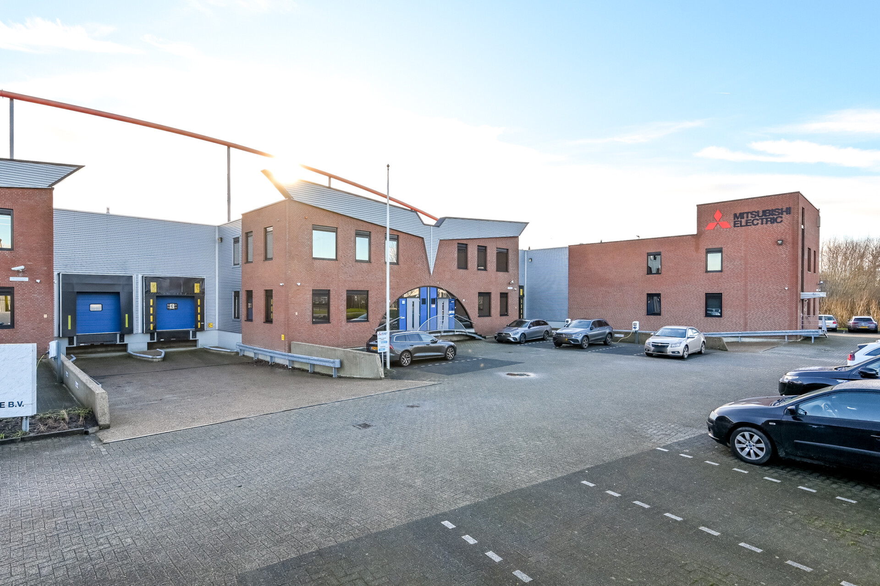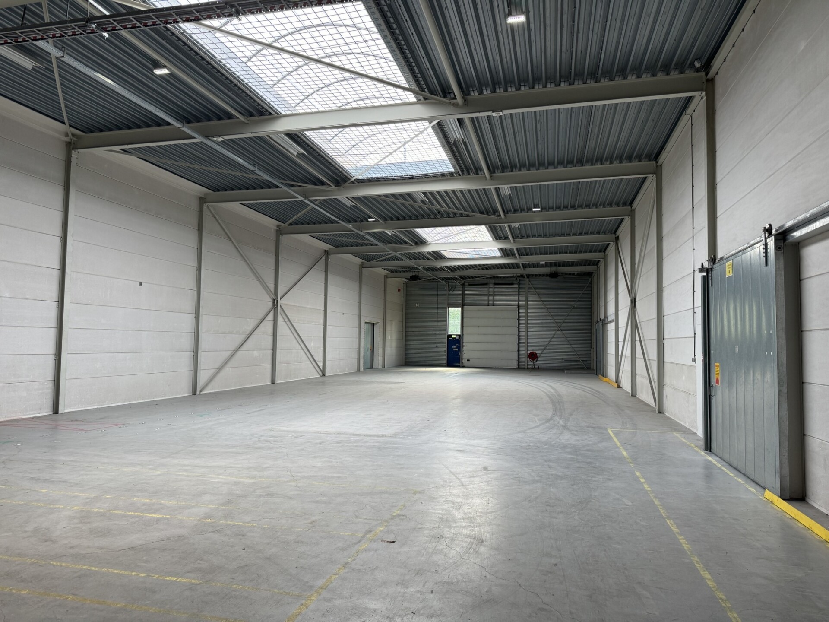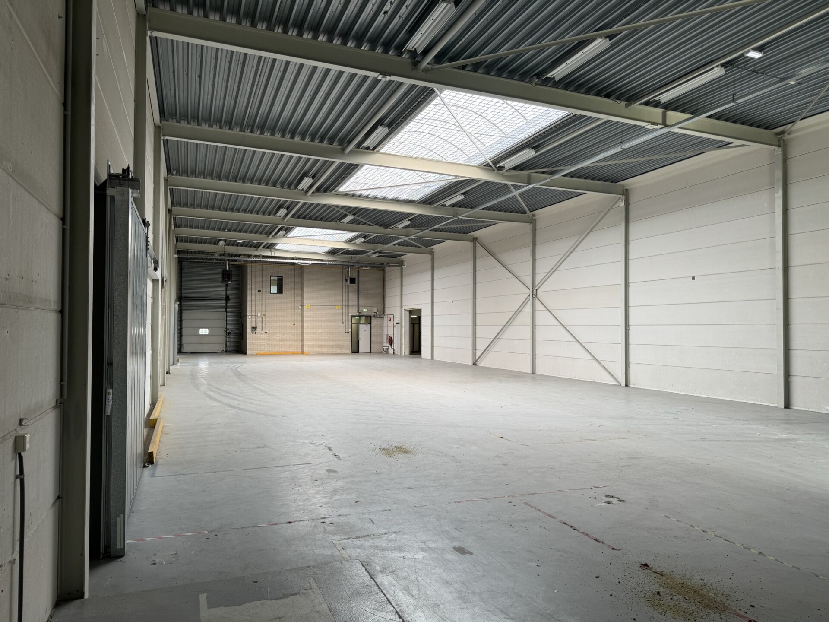Attachments
Information
A warehouse/office, total approx. 821 sq m, provided with 1 loading dock and 1 overhead door, part of a small-scale complex with several units, a modern look and spacious parking area.
The complex is situated at Business Park Oude Meer, South of Schiphol Airport and the maintenance of public areas are partly managed by a park management organization.
More information can be found on pmoudemeer.nl
The area is situated adjacent to RichPort Park where two hotels are situated, including the Radisson Blu, which includes several meeting facilities and a bar/restaurant. Furthermore, CompaNanny is located nearby, which provides a nursery and day-care facility outside of school hours (compananny.nl).
Location
The business park is located at the foot of the exit of the A4/A44/A5 motorway towards Amsterdam, Haarlem, The Hague and Rotterdam on the N201. In addition, the location is easily accessible from the A9 and from Amstelveen. Schiphol Airport and Hoofddorp railway station are reachable within a few minutes by car and public transport.
Public transport to and from RichPort Park Schiphol-Rijk is provided by Connexxion and R-Net. At the entrance of the park (Fokkerweg/Kruisweg intersection), a stone’s throw from the offices, is “Knooppunt Schiphol Zuid” where a bus stops every 7 minutes during rush hour and every 15 minutes after rush hour, namely Connexxion Cirkellijn 180/181 and R-Net bus line 340 and from where the entire Schiphol, Amsterdam and Hoofddorp region can be reached via (partly) autonomous bus lanes. Further information can be found on connexxion.nl.
Surface area
Approx. 563 sq m warehouse space;
approx. 258 sq m office space;
8 parking places.
Parking
The mentioned parking places are situated on private ground around the complex.
State of delivery
The building is among others provided with:
Office space:
- room layout on the ground floor and 1st floor;
- elevator*;
- suspended ceiling with LED lighting;
- pantry on the 1st floor*;
- windows that open;
- heating by meaning of radiators;
- sanitary facilities.
Warehouse:
- gasheaters;
- 1 loading dock and 1 overhead door;
- clear height approx. 6,30 m;
- smooth (partly coated) concrete floor, max. floor load approx. 2,500 kg/sq m;
- LED lighting.
Outside area;
- 2 charging stations*;
* these items are, free of charge, at the disposal of the tenant but do not make part of the rented. Tenant is responsible for maintenance/replacement etc.
The office space is currently provided with an energy label C but with the proposed building-related improvements and investments, the energy label go to A+ / A+++.
The lessor has realized a solar panel installation on the roof, whereby the tenant is obliged to rent the installation/solar panels from the lessor. The proceeds and any feed-in fees arising from the installation will be paid to the tenant. The annual rent for the installation will be € 7,000 and is based on a 48 kwP PV installation. This will be deliver/yield/ approx. per year. 39,000 kWh.
Rental price
The rental price is € 92,000 per year excluding VAT and service charges.
Lessor and lessee explicitly declare that in determining the rent, the rent level is based on the starting point that Lessee will permanently utilise a minimum percentage as determined by law (or at a later stage to be determined) of the leased space for purposes giving rise to VAT deductions, so that taxed rent may be opted for.
Service charges
The service charges are € 9 per sq m per year (warehouse and office space) excluding VAT as an advanced payment with a yearly settlement based on actual cost.
Lessee has its own connections for the use of gas, water and electricity.
Acceptance
Immediately.
Although BT Makelaars takes due care in compiling all information provided , the accuracy of the content cannot be guaranteed and no rights or obligations can be derived from the information provided.
