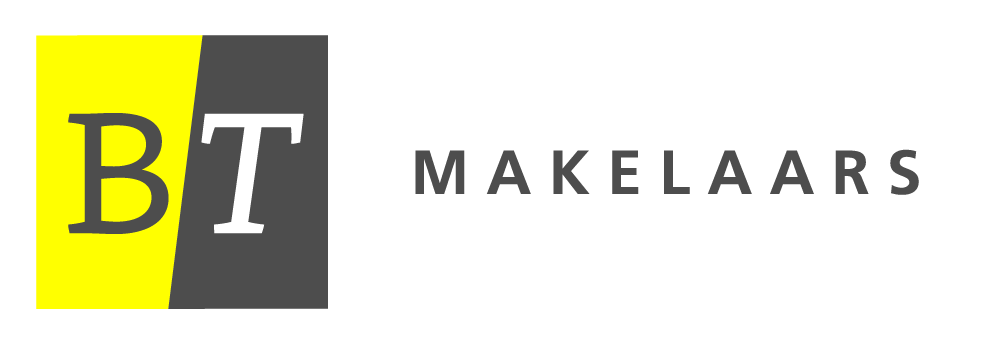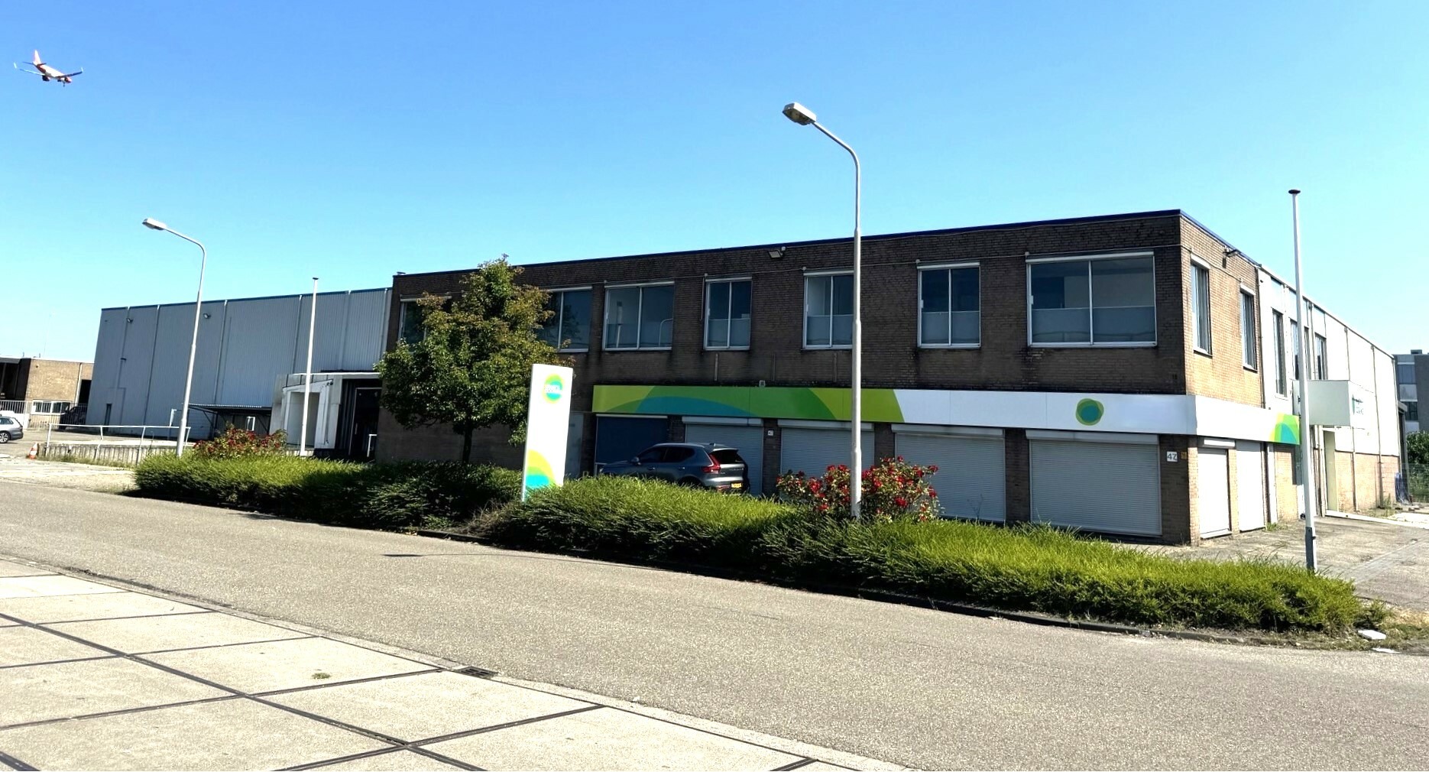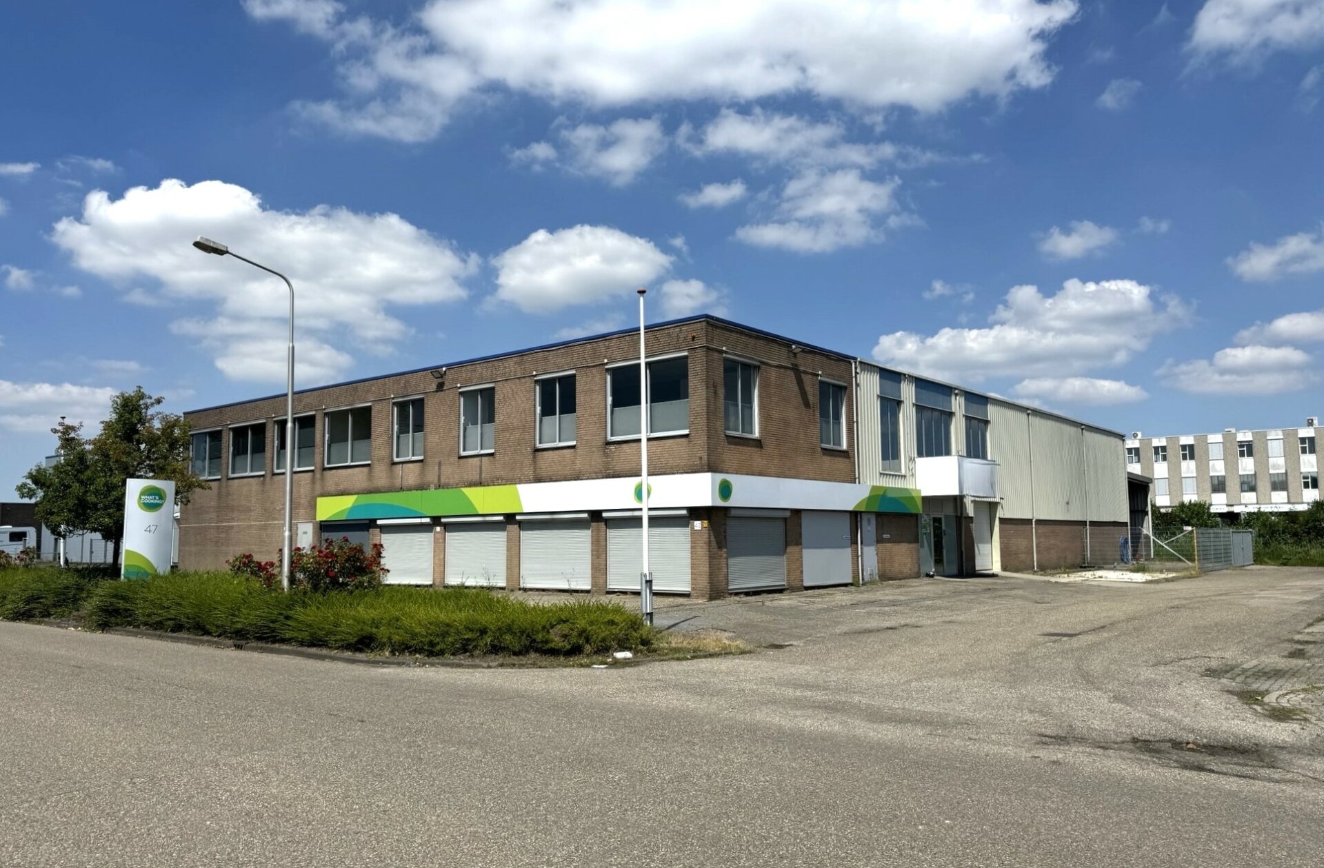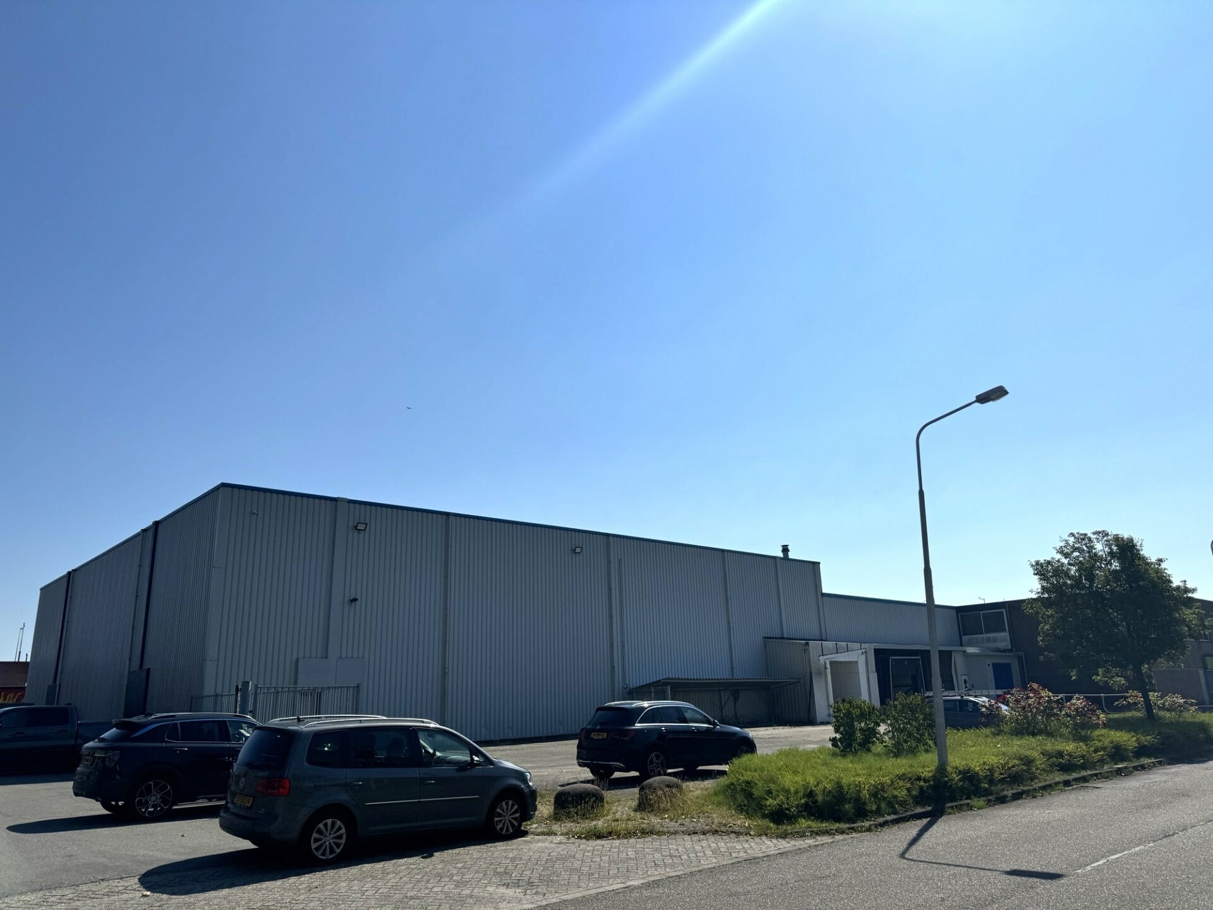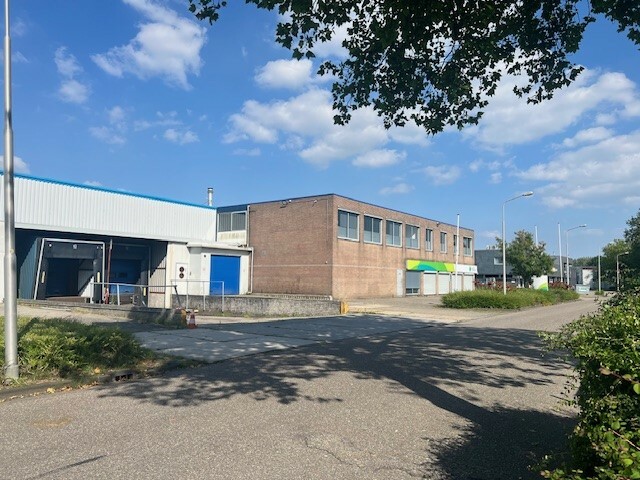Attachments
Information
A detached warehouse-/office building with a total surface area of approx. 3,265 sq m with a private parking-/outdoor area with two loading docks in front of the building.
The warehouse space is approx. 2,500 sq m and has various free heights, the office / office-like area is approx. 755 sq m. Delivery can be done in the present state, but also in a renovated shell state as described below.
Location
The building is located at business park “Hornmeer” adjacent to the area of flower auction Royal Flora Holand. This business park has a mixed user group and is easily accessible from the surrounding cities such as Hoofddorp, Amstelveen, Uithoorn and Mijdrecht. Via the N201 as well as the N196 the highways A4/A5 and Schiphol Airport can be reached fast.
Surface area
The building has a total surface area of approx. 3,265 sq m divided as follows:
Warehouse:
unit 01 approx. 966 sq m
unit 02 approx. 500 sq m
unit 03 approx. 1,044 sq m
Total approx. 2,510 sq m
Office space:
ground floor: approx. 197 sq m
1st floor: approx. 559 sq m (approx. 50% office space, 50% canteen/changing area)
Total: approx. 756 sq m
Besides this, the warehouses each partly have a mezzanine floor with a total surface area of approx. 550 sq m.
State of delivery
The building is in a somewhat dated state en was previously used by a renowned production company. The building has several cooling areas (ceiling/walls) and can very well be used as plain storage area this way. The warehouse has two loading docks in front of the building and two overhead doors.
If required extra overhead doors can be installed in area 03.
Lessor is prepared to renovate the building, meaning that the following work will be carried out:
-
- the partitioning in the warehouse will be removed;
- the mezzanine floors will be removed, so an open, high (7,40 m.) space is created;
- the warehouse will be equipped with LED lighting;
- the floor will be levelled;
- the office space will be provided with new ceilings with LED lighting;
- the sanitary facilities will be renovated.
-
-
- In the present state € 210,000 excluding VAT.
- In a renovated state € 260,000 excluding VAT.
-
If lessee requires a delivery in a renovated state, the renovation can be done on consultation with lessee.
The energy label will be drawn up after the state of delivery is decided on.
Parking
There is ample parking available, situated on private ground.
Rental price
The rental price is:
Lessor and Lessee explicitly declare that in determining the rent, the rent level is based on the starting point that Lessee will permanently utilize a minimum percentage as determined by law (or at a later stage to be determined) of the leased space for purposes giving right to VAT deductions, so that taxed rent may be opted for.
Service charges
An eventual package of services and deliveries will be decided on in consultation with lessee.
Lessee has its own connections for the use of gas, water and electricity.Acceptance
On short notice.
Although BT Makelaars takes due care in compiling all information provided, the accuracy of the content cannot be guaranteed and no rights or obligations can be derived from the information provided.
